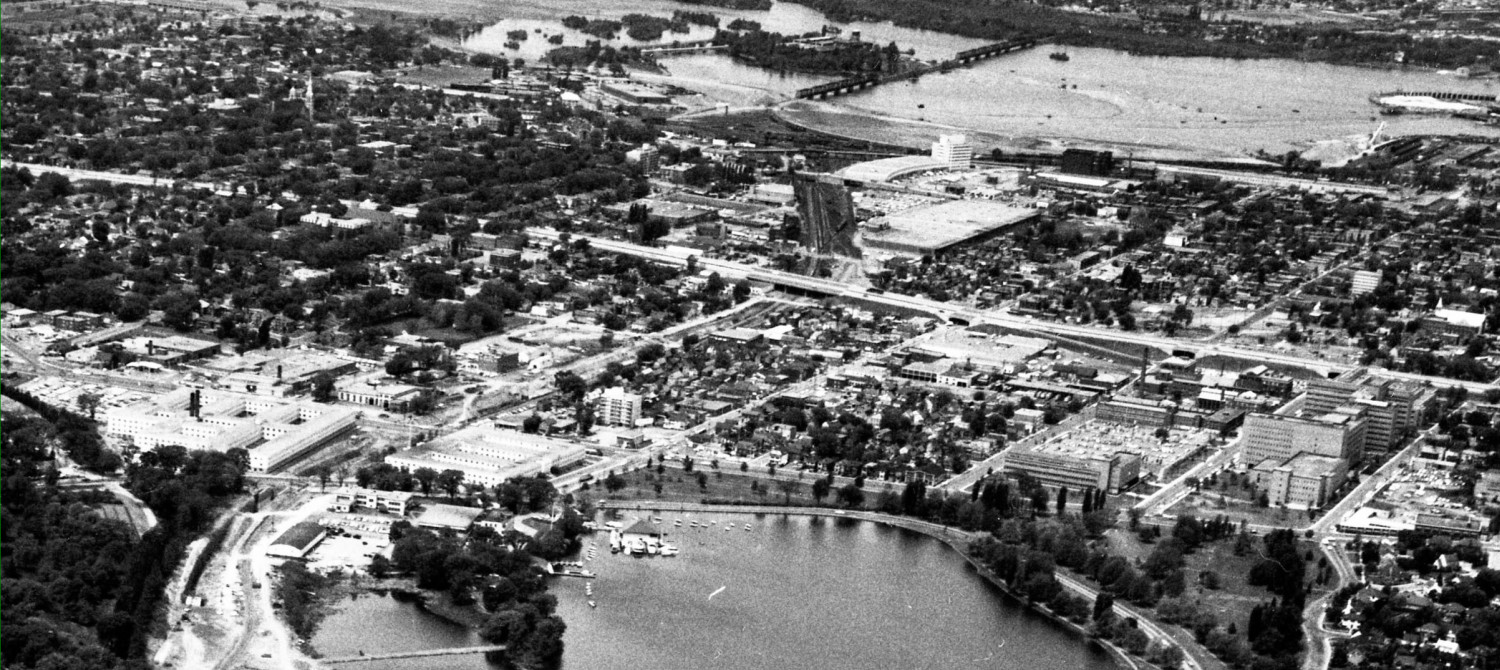
Height that you wish for …
At public meetings and in media discussions about how high is high enough, a frequent lament heard goes something like “it would be alright over there [insert name of place far from the person making the comment], but not here.” For years, the Councillor and community groups working on the LeBreton Flats plans fought for an essentially low rise community. The final height limit for most of the buildings is seven stories (just like Paris !), with some towers on podiums extending to fourteen (not like Paris!). The first phase, just built, has two towers on a very large seven story podium. … Continue reading Height that you wish for …























