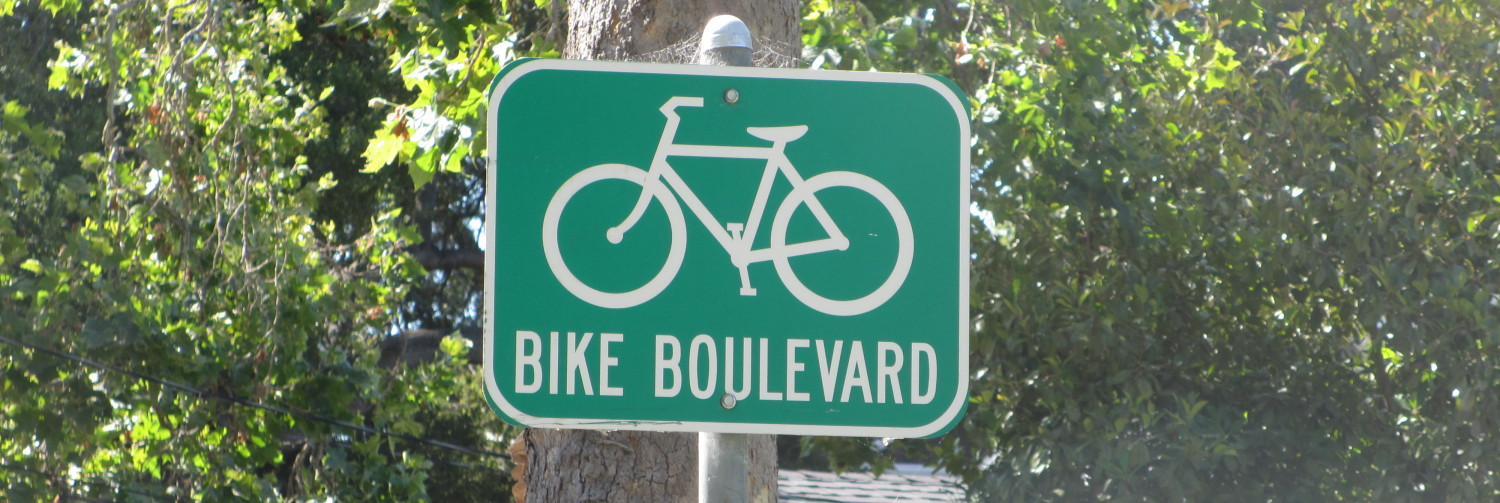congress centre demolished Rideau Ctr rooftop path and patio narrower rooftop path In this blog’s series on rooftop greenspaces I’ve tried to illustrate that we already have a number of attractively landscaped and useful green roofs. One of the earlier roofscaping treatments was the Rideau Centre, and it’s one of the largest. It’s a maze of wide and narrow paths, trees, shrubs, lawns, patios. Not many benches though, probably to discourage loitering or using the park. Regular inhabitants include Rideau Centre staffers smoking or lunching, bunny rabbits, squirrels, birds, and transients. Main access points are from the doors at the … Continue reading Green Roofs – Gone? The Rideau Centre













