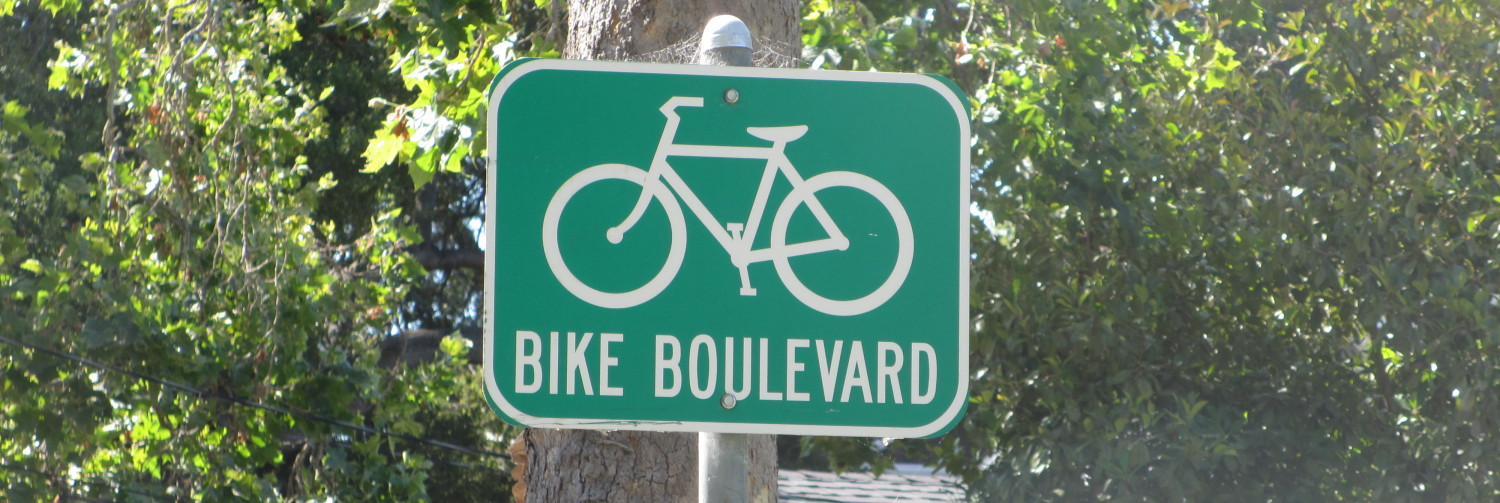The City of Ottawa’s CDP on the Bayview-Carling area has long been an embarrassment. Not that its key worker bee has been lacking, but rather that the city has endlessly unfunded it, delayed it, postponed it, and frustrated it, while many of the prime lots have been spot rezoned, frequently from a two or four storey height to twenty, thirty, and now forty+ stories. But there are many more sites yet to be rezoned, and the developers are lined up four deep for rezoning, so the City flew in its favourite swat team Urban Strategies, of Toronto. Here are some impressions of the George Dark — … Continue reading Charettes — or is it charades? — on the west side

























