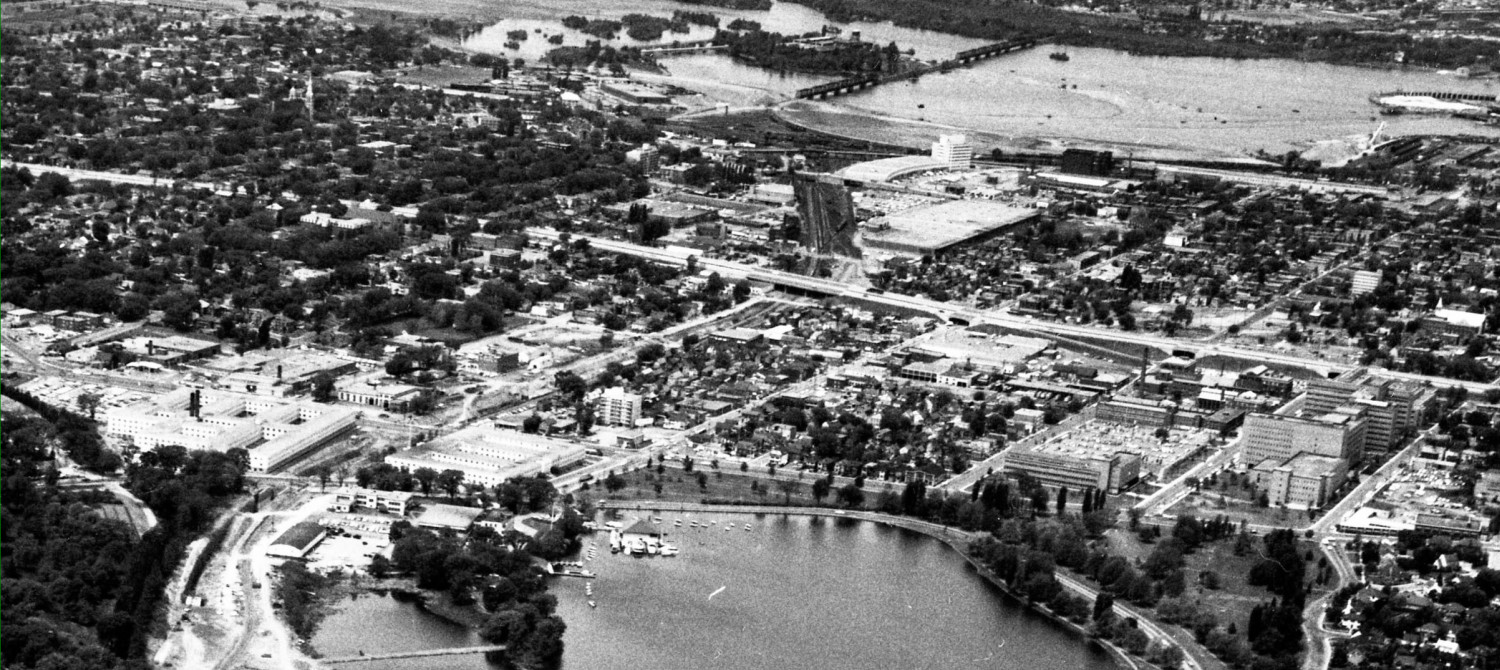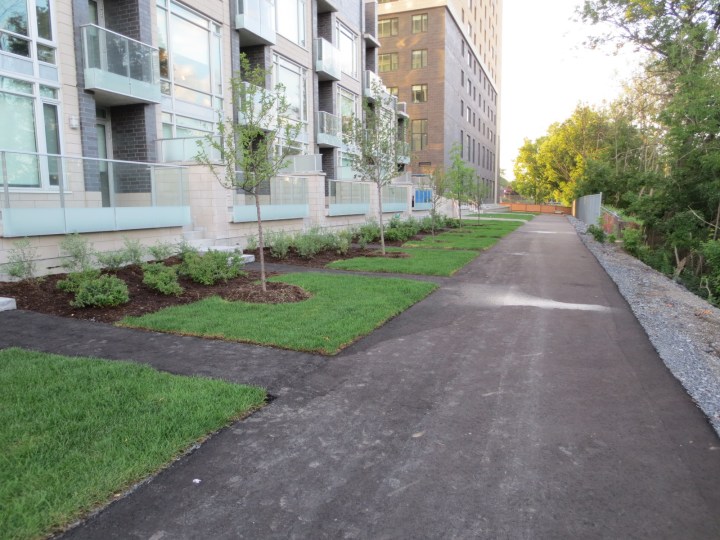The existing Trillium multi user pathway (MUP) on the EAST side of the OTrain tracks has been a hit with the commuting and recreational public. Its popularity grows weekly.
Less well known is the planning “win” when the community obliged the City to include provisions for a WEST side pathway too. Except the City doesn’t plan to fund the pathway; rather developers will provide the pathway, in segments, as they build on the former industrial properties that back onto the OTrain and front onto Champagne Avenue.
Here’s a picture of the finished segments behind “Soho Champagne” and Ashcroft’s “Envie” student yellow and black brick residence. But don’t head out there on your bikes just yet.
There are obvious difficulties in a policy of building a path network in discrete segments according to the development industry’s vigour or lack thereof.
We saw the same policy at play in LeBreton Flats where Claridge built the path along the aqueduct in several segments. The short disconnected segments are of no use to a cyclist older than a novice 7 year old. After almost a decade of development, there is now a rideable portion of path, although the Lett Street end is often blocked by construction or fences. It happens to be open this week. The path won’t be really useful until the very last building is built, decades into the future. Imagine if we built the Queensway that way?
Back to the West Side Trillium Path. The gray glass building is condo apartments. The building has no doorway onto the path. I saw small children waving at me from large glass windows several stories up, but they can’t get to the path. The Council-approved much-ballyhooed two story townhouse units along the pathway were quietly replaced by planning staff with one bedroom units with walkoff balconies. Bait and Switch is planning in Ottawa.
The Envie student residence is much more path-focused, perhaps because the developer envisioned students walking to the Carling Station nearby. It has several path-facing doors …
including a bike entrance with ramps:
Like all city projects, the first step in improving the public environment requires cutting down the existing trees. Maybe this was an ash, but the overall impression I get is that landscape planners or architects hate anything growing wild and well and want to replace it with more delicate nursery stock.
At least they will plant and landscape with nursery stock on their building side of the path. The city’s side just gets left rough graded, partly because the city is compliant and partly because it has no idea who is responsible for the pathways, being neither park or street, but some alien newbie without a corresponding responsible silo at city hall.
Behind the Envie building, Ashcroft lined the path with rip rap erosion protection and a large chain link fence. The rip rap is cheap, ugly, and traps garbage and weeds:
The chain link fence is … well, trigger-alert warning, micro-aggression-flag, gender-bashing age-biased occupation-profiling ahead … maybe justified given reputed student recreational habits and the large chain link fence will keep them from scaling down the steep escarpment (at least from Ashcroft’s property) that forms the train track cut. Maybe SOHO’s fence is on order.
Of course, they couldn’t be bothered removing the old fence, or the rebar material sticking up out of the rocks. Transit corridors Must. Not. Be. Landscaped. Like. Roads.
One would hope SOHO families and Envie students might wish to avail themselves of the adjacent Eve Tremblay park. Alas, the new public pathway is fenced off from the park (that might be a “construction” fence, but it looks awfully permanent, I expect it to be there for at least two years):
Ironically, activities cyclists cannot get to include … Ottawa’s cycle polo league:
From the end of the pathway at the park boundary, one can follow a coarse gravel path up to Champagne Avenue, scale a temporary fence, enter the park, and walk back down the other side of the plywood fence to get to the swing set or wading pool. Hey, don’t complain, kids need the exercise. Maybe they will find a Pokemon en route:
The southern end of the pathway is more interesting. Here’s the view from the new Hickory MUB (multi-user bridge?).
The condo and student residences are very close to Carling Station. They are supposed to be Transit Oriented Development. This is the current connection from Hickory to the MUP. Transit- oriented means geographic proximity, not necessarily accessibility:
At present it is not ride-able. But surely the City is on its way to ensure the new MUP is connected to the network of paths?
Well, don’t hold your breath. We can hope … but the missing link land is behind the postponed-until-someday-in-the-future tower 2 of Soho Champagne, and the bubbles have gone out of that bottle for now. The developer must provide the link only within two years of completing that second tower. It is not yet city land or a city right of way.
Until then, the level space on the site is being rented out by Starwood to Otto’s for new car storage.
Security fences surrounded those cars until a short while ago, but as of this weekend they were gone. So yes, you can physically cycle amongst the new bimmers to access the pathway. But I wouldn’t count on it lasting.
The missing link distance is short, maybe 150′. A rented bobcat could flatten and grade it in a few hours.
The utter foolishness of having this uncompleted segment is highlighted by visiting the war-zone fronts of the two buildings, on Champagne Avenue.
Starwood Mastercraft has provided a sidewalk for its short bit of completed frontage, but of course you cannot get to it from anywhere (least of all the new Hickory ped bridge) and it doesn’t go anywhere, and adjacent construction vehicles are sure to park on it breaking it up before it can be connected:
So the SOHO residents are effectively cut off from the transit amenity we are supposedly encouraging in this enlightened planning age.
They cannot get to the park either.
Par for the course.
Here is the front of the Envie student housing site:
No sidewalk. Two years of construction ahead, as Ascroft builds the twin tower to the yellow and black brick slab right between it and the road.
Student residents will be forced to walk past their building …
to get to this laneway that runs beside the construction site and cuts around behind it to access the hidden front door of the building:
I gotta envy the students living there: a long detour to the front door to the sidewalk-free muddy street littered with construction vehicles vs a paved pathway at the back door that goes … no where.
But maybe it won’t be so bad. Maybe the developers, or the city, or guerrilla pathway extenders, will smooth out the rubble to connect the new path to Hickory and kick off a plywood panel of the new fence to access the park and wading pool.
But when the snow comes …
_______________
UPDATE #1: A reader informs me that the Ashcroft supervisor on site says the pathway will be extended to the Hickory Bridge by time students arrive in September.
UPDATE #2: the Otto auto park is apparently contrary to zoning and will cease. What a bimmer.
The CITY is apparently addressing with Starwood what to do (temporary use) with the spot for the second tower given that construction is not imminent. Let’s hope it is not just more parking. I do hope measures include a temporary sidewalk from Hickory to the front of SOHO; and an opening from the West MUP to the Eve Tremblay Park. If you live nearby, you might want to express your views to your community association and Councillor.




















Heard from Ashcroft that they will be completing the paved pathway behind their Envie Student building and the Soho tower to link the pathway up to the Hickory Street ped/bike bridge over the O-Train in time for the start of the university term in September.