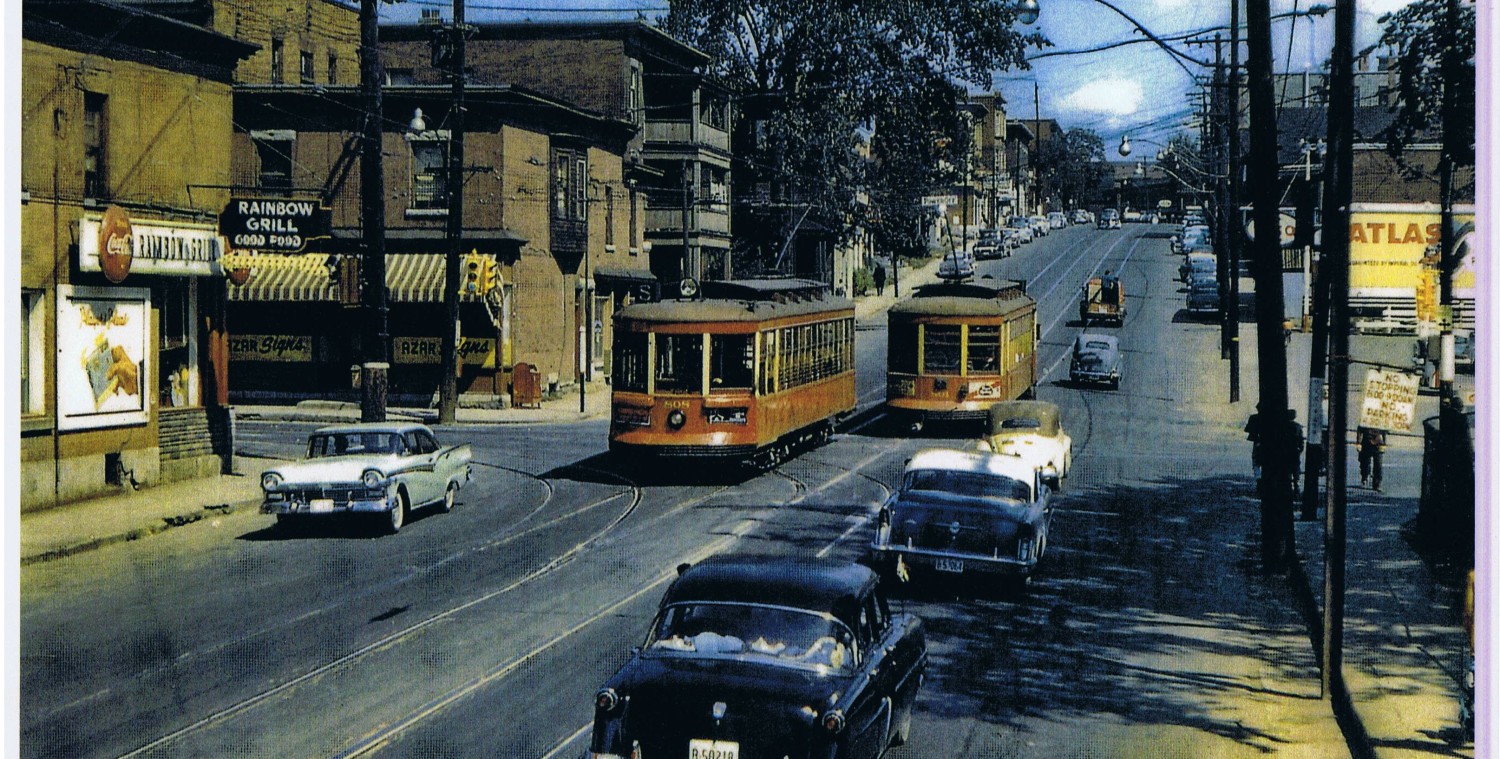Occasionally an intensification proposal comes along that seems to fit most of the rules (guidelines, really…). So let’s look at what Project1 Studio is proposing for 440 Bronson, just north of Gladstone.
The site used to house Guytel Phones, and a house. Immediately to the south of the site is Midas Muffler, and to the north is Halifax Donair. Note the utility pole in the centre front of the site.
The site is zoned Traditional Main Street, or TMS, which is a 20m height limit or six stories, with a required step back above the fourth floor. Here’s the City’s standard illustration of what this means:
Note that the illustrated frontage (on the left) can flush to lot line or set back only just a bit. City policy calls for no front “yards”, greenspace, or setbacks, but that buildings are to be flush to the street, providing a continuous row of varied land and building uses along the sidewalk.
Note also the slope at the top right of the model building illustration. This setback angle is to let more light and air onto the low rise residential properties that usually back onto a TMS.
When some three story infills were built behind my house, I was surprised to discover that a 7m setback meant I still got full summer sun, ie I was not in shadow. Visiting gardener-types often commiserate that the infills block “all the sun” to my garden, even while they are standing in bright sunlight. So presumably this 7.5m setback and sloping angle at the top of the building permits a livable amount of light onto the older properties. Good.
The proposed intensification project on Bronson has this side-on profile in the planning documents, but note that it is the mirror image from the model illustration above.
The proposed building has two small intrusions on the angle on the 5th floor for which they have to go to Committee of Adjustment (CoA) for a variance from the rules. Since the “average” amount of building fits within the line I suspect they will get it, even though small the projections do create the shadow. At the front, there is a bit of the fifth floor balcony headroom and sixth floor balcony floor that intrudes on the setback at the height limit. There is a roof “amenity” space.
Across the street from this proposed building is a park with mature trees, a large fake metal tree/ornamental gate/artwork, and entertaining activity.
Having lived on Bronson many many years ago, I will attest that the balconies may have limited use, as the amount of soot and dust and debris kicked up by the traffic on Bronson makes the spaces filthy every 24 hours or so. But downtown car traffic is decreasing, as is traffic on this street, so maybe the situation is better now.
The site plan, shown below, shows eight surface parking spaces tucked under the back edge of the building, for the 44 units and commercial spaces on the ground floor. Any bets as to which tenants get the parking spaces?
I am disappointed that the rear yard space is 100% asphalt, no vegetation shown at all. At least the perimeter fences could have had wire trellis attached, with tough-as-nails virginia creeper planted on them to make them “green walls” all summer.
While the front elevation shows three trees in planting spaces along the front …
I gather there has been a change in the plan to permit a lay-by at the front for deliveries, uber, and a passenger pick up and drop off (PPUDO) zone. While I am glad to see the city recognize that sort of activity, I suspect it may kybosh the trees and landscaping. Incredibly, there are no drop off spaces in front of or under much larger and busier buildings like Claridge’s mixed use office tower and condos ICON building (48 stories) under construction at the corner of Preston. I have mixed feelings about these laybys. Note, btw, that the streetview picture of this site shows a utility pole right in front of the building … and an imaginary six story building where Halifax Donair is.
There is bicycle parking in the basement, accessible only through the main lobby and elevator.
There are some similar architectural style buildings to this, one already built on Perkins: https://www.westsideaction.ca/interesting-intensification/ https://www.westsideaction.ca/interesting-intensification/
and maybe this one proposed for 1946 Scott: https://www.westsideaction.ca/come-back-bigger/ https://www.westsideaction.ca/come-back-bigger/
Now, look closely again at the model building shape for intensification along TMS, as the next two stories on WestSideAction will be of “greedy developers” proposing wildly larger and higher buildings.









Eric Happy New Year, we met at the Cllrs pre Xmas do, I am the one with the cane.
I agree with you. I sent my comments to our Councillor. let me know if the Friends of James and Bay can support DCA, Maria Luisa