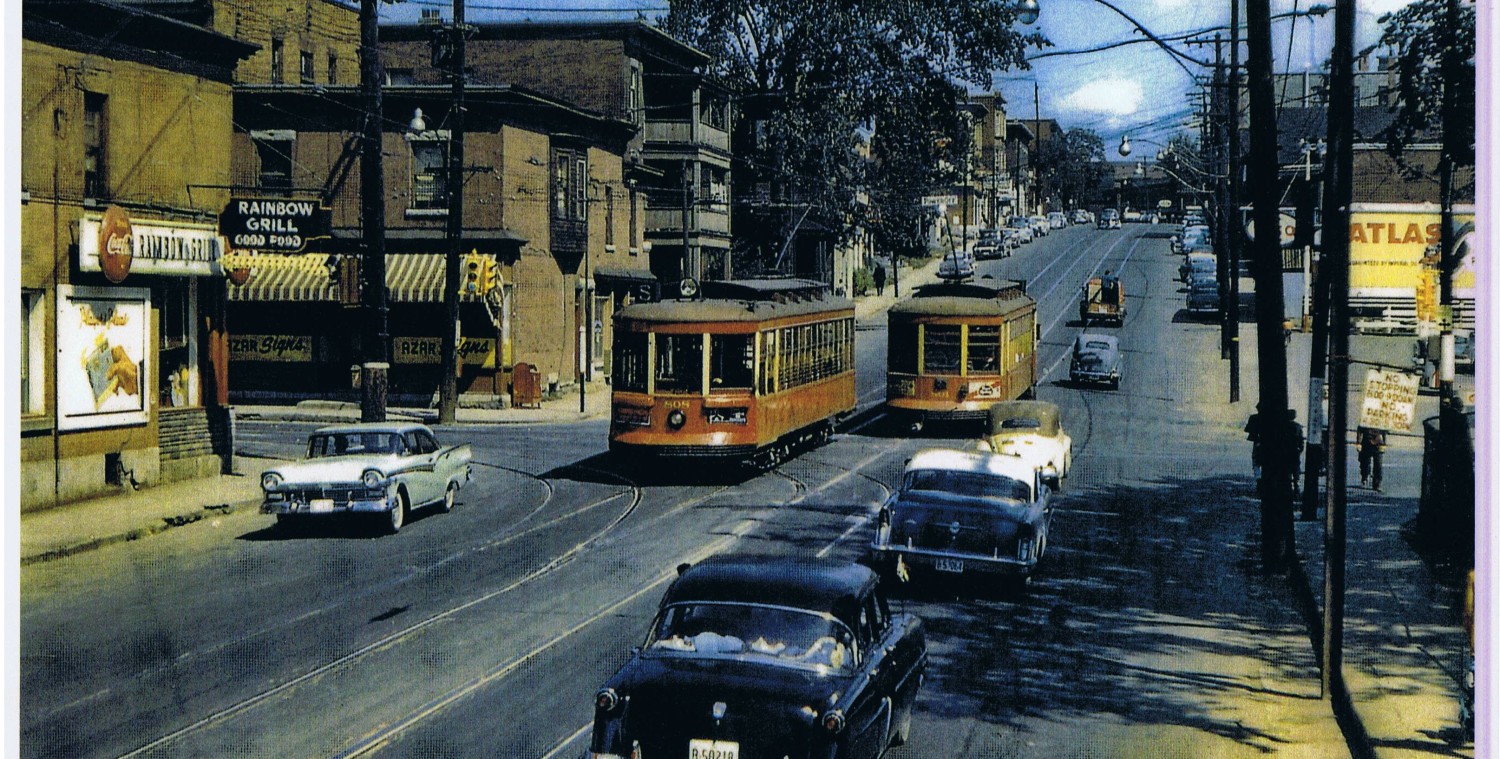An interesting demonstration of evolving design came to west siders this week courtesy of our high rise developers. Better design is everywhere these days. For that we can credit the popularity of industrial design schools, increased awareness of graphic design elements, and the popularity of design-centric programs on TV and the ‘net. Now we can see it on our skyline by craning our necks. Up on Cathedral Hill, Windmill developments installed their crane for their new condo tower. It is the conventional design. Dare we call it the ‘old fashioned’ design? Notice the complicated support wires, the heavy concrete block … Continue reading Spring Craning








