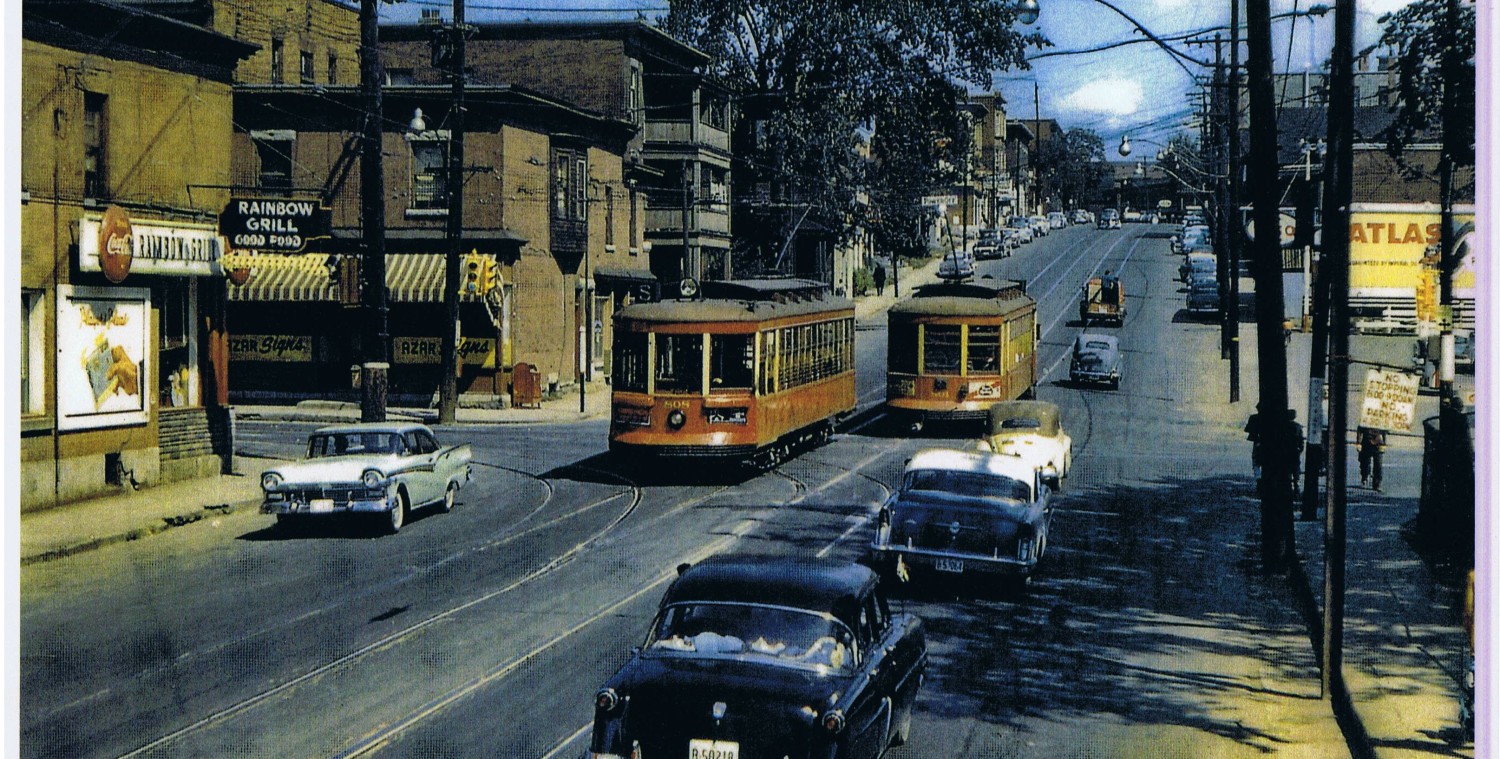
Queensview Station Crossing (part iii)
In the West End, the Confederation Line LRT will eventually extend to Lincoln Fields, then along Pinecrest Creek (where the transitway is) and it will split into two directions from a point north of the Queensway. One leg will carry on to Algonquin College. The other leg vers westward under a city park and emerges from its underground tunnel between the Queensway and the west end bus garage on Queensview Drive. The in-an-open-cut Queensview Station ( much like Westboro and Tunney’s Stations) will replace the lawn directly in front of The Brick. Directly opposite The Brick is The Ottawa Citizen plant, and … Continue reading Queensview Station Crossing (part iii)



