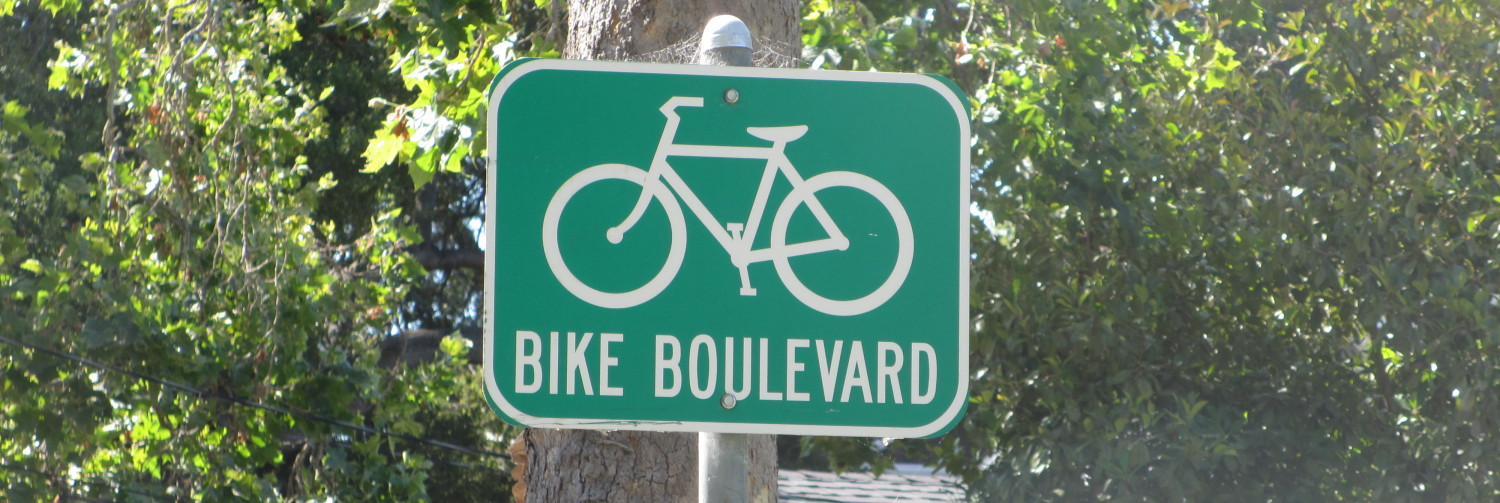There will be a low-key public meeting at City Hall on Wedn. June 24 from 5.30 to 8pm on the proposed new maintenace facility. No speaches, just poster boards and comment sheets.
Recall that on May 27 Council approved the alignment (route) and station locations. The consultants and staff are now working on station design, the BRT to LRT conversion process, construction staging, and how the LRT and BRT will operate once the line opens. Their results will be shown at another open house in Sept.
But back to the Maintenance Facility. Planners examined all the site along or near the LRT phase one alignment from Tunneys to Blair. The three top sites are
1. St Laurent, south of the Qway, either on PWGSC lands or immediately west of the current OC Transpo yards
2. Bayview, between Bayview Ave, Scott/Albert to the south, the Ottawa River Parkway to the north, and the existing bus marshalling facility to the east (Bayview Station)
3. Hurdman North, the vacant land immediately north of Hurdman Station
The consultants showed some familiar google satellite images or air photos of existing facilities in Mineapolis, Houston, and San Jose. Unfortunately, none of those are of the type proposed for Ottawa. Due to our extreme climate (minus 50 in winter, plus 32 in summer with high hummidity) most of the Ottawa facility will be indoors. The maintenance facility itself would of course be a large indoor structure. The storage yards would also be a structure, perhaps partially heated, to protect the vehicle fleet from weather. There would also be some test track sections, lots of loops and switches to move vehicles around, and a huge employee parking lot. These are most likely to be outdoors. So there is abundant oportunity for the facility to a noise nusience to residential neighbours, which is why the consultants prefer an industrial or already-noisy area.
The Bayview site is currently vacant brownfields, former snowdump and garbage infilling of Nepean Bay. Running through the site is the east-west transitway and the north-south OTrain line, the presence of which will complicate building a yard. Especially worrysome is the link across the Prince of Wales Bridge to Gatineau, which cuts the site in half. I would hate to see this potential interprovincial link ‘lost’ because the LRT itself used up the approach space to the bridge.
There is an existing Community Development Plan for the site. It calls for high rise apartment towers about 75m tall (23 stories, approx). Unfortunately, the City elected to build the high rises east of the Larouche Park, on unstable land that requires massive cleanup. The CDP plan deliberately scorned any consideration of economics, which would have put the residential uses on the land now used by Larouche Park and moved the park east one block to be adjacent the riverfront parklands. Now, apparently, the CDP is stalled because the proposed developments are too expensive to build due to remediation costs. And the City may well lose a potentially large and viable residential neighborhood close to the transit, the core, and employment centres, in favour of a one or two storey high sprawling industrial building and outdoor trackage because to build that does not require remediating the lands: just lay down a meter or two of stone excavated from the tunnel under the core, and presto, industrial heaven.
Now I can envision that a facility could be built there that would be compatible with adjacent neighborhoods and able to develop the site to a higher potential. Such a facility would locate the buildings and test tracks then fill in the loops and empty spaces with apartment buildings on top of a large podium structure that would be the green roof covering the maintenance facility, etc. Note that buildings would not be built over the maintenance garage itself or storage tracks, just all the other less-critical tracks and parking lots. Such a facility should have minimal neighorhood impact as all the facility would be indoors and quiet. The biggest impact would be workers commuting to the buildings, but that should be a similar traffic volume to the proposed CDP which would have had a dozen or more tall apartment towers.
But while architects, planners, and dreamers can envision such a development, I have absolutely zero faith that the City could or would actually built it. Until they come up with a plan that shows a largely indoor facility, with apartment towers above, and no gross underutilization of the site for “surface parking” or squealing train loops, it’s thumbs down from me for this site.


Eric – I would dispute the claim that our climate is more extreme than Minneapolis. If anything, Minneapolis is MORE extreme (average highs in July of 29, as opposed to Ottawa’s 26 and average lows in January of -15, as opposed to Ottawa’s -16). We do get more snow however.