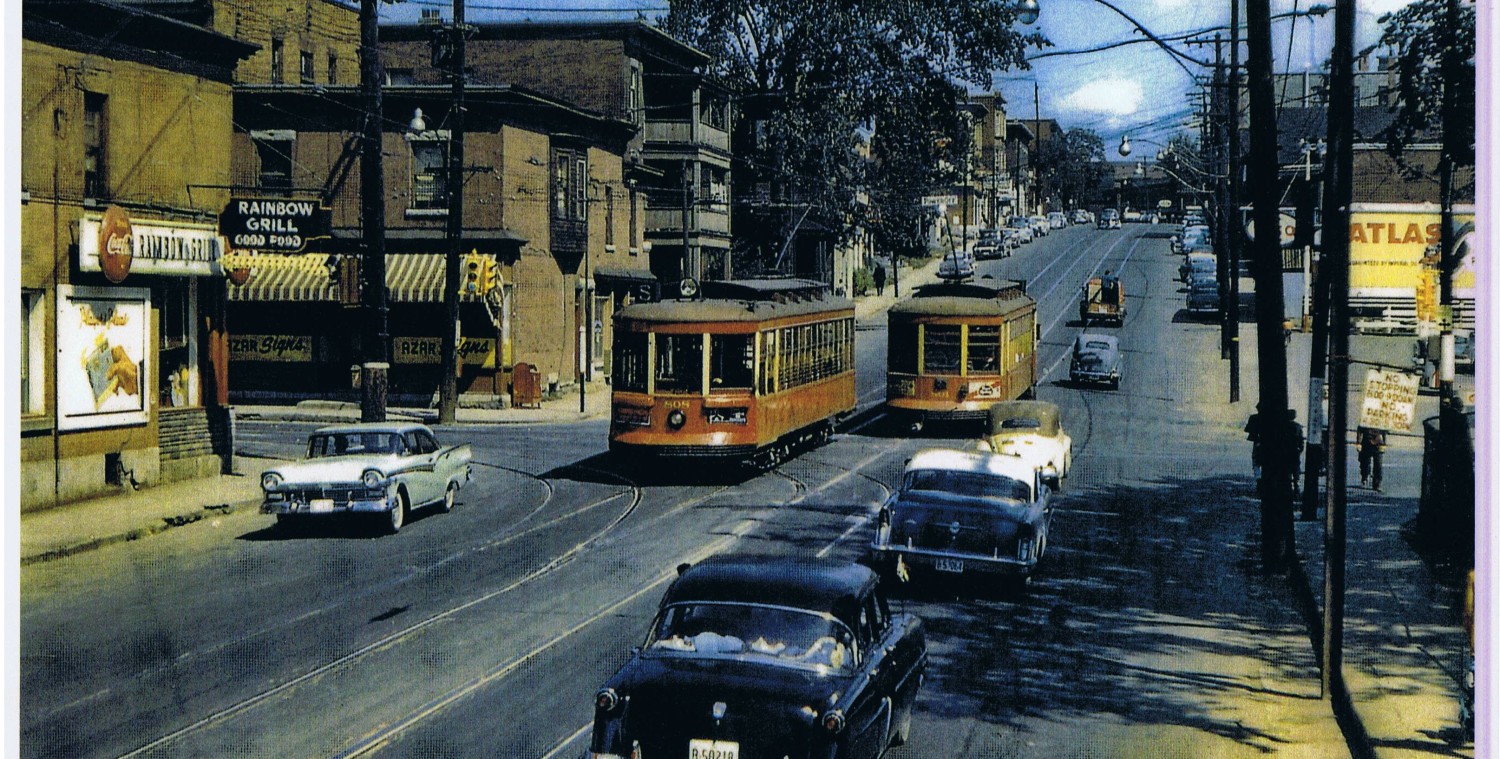
Dramatic views from the Flats
Claridge has five furnished model apartments for viewing on the ninth floor of the second condo tower (the yellow brick one) on LeBreton Flats. The views, particularly to the east, are stunning; nothing can be built to block them. In 20 years no doubt I will kick myself for not having bought these NYC-central-park-style views while they were affordable. Better than central park — the views include cliffs, a national kayak course, cycling paths, the gothic parliament buildings … The windows are huge, #903 had views in three directions. (Only $560,000 or so for 1300 sq ft, but if you had to ask … Continue reading Dramatic views from the Flats


















