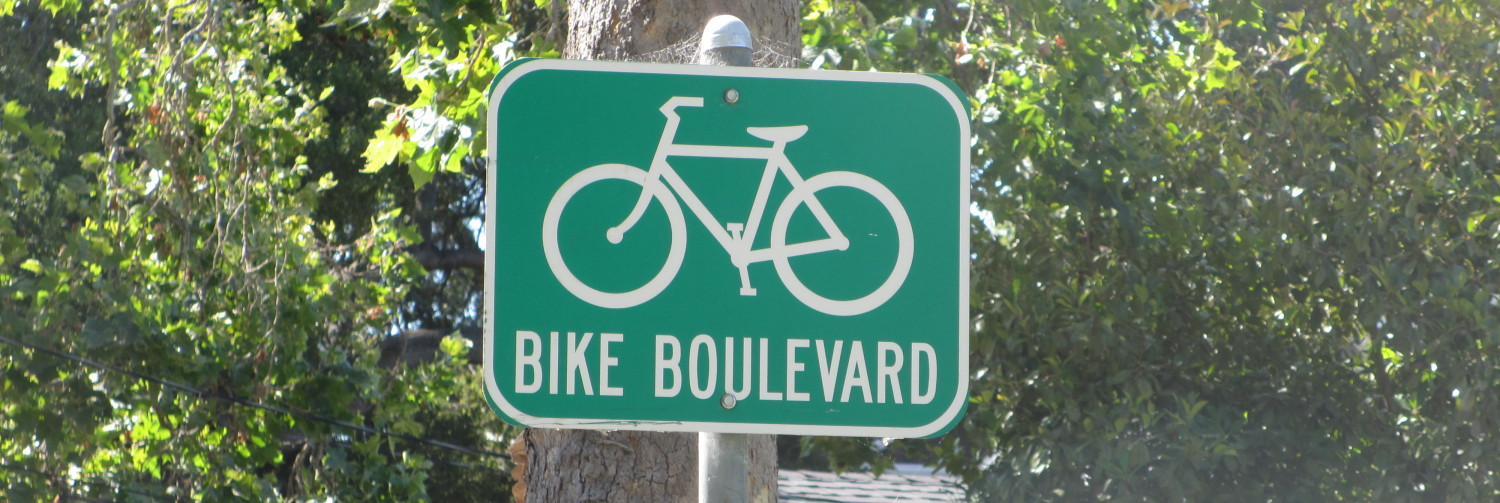Aluminum and plastic siding is too often used to hide deteriorating structures. (Trendier materials are sometimes used today, such as corrugated metal panels). Once hidden, are those walls and soffits protected from further weathering, or is the rot ongoing but unseen? On Primrose, opposite St Vincent Hospital, is home somewhat lacking in curb appeal. For as long as I can remember, it was clad in aluminium siding, the wide stuff that was popular in the late 60’s. It is now being removed, revealing to my surprise, a brick façade underneath. A brick façade that is collapsing (foundation problems?): I haven’t a clue … Continue reading Under the veneer


























