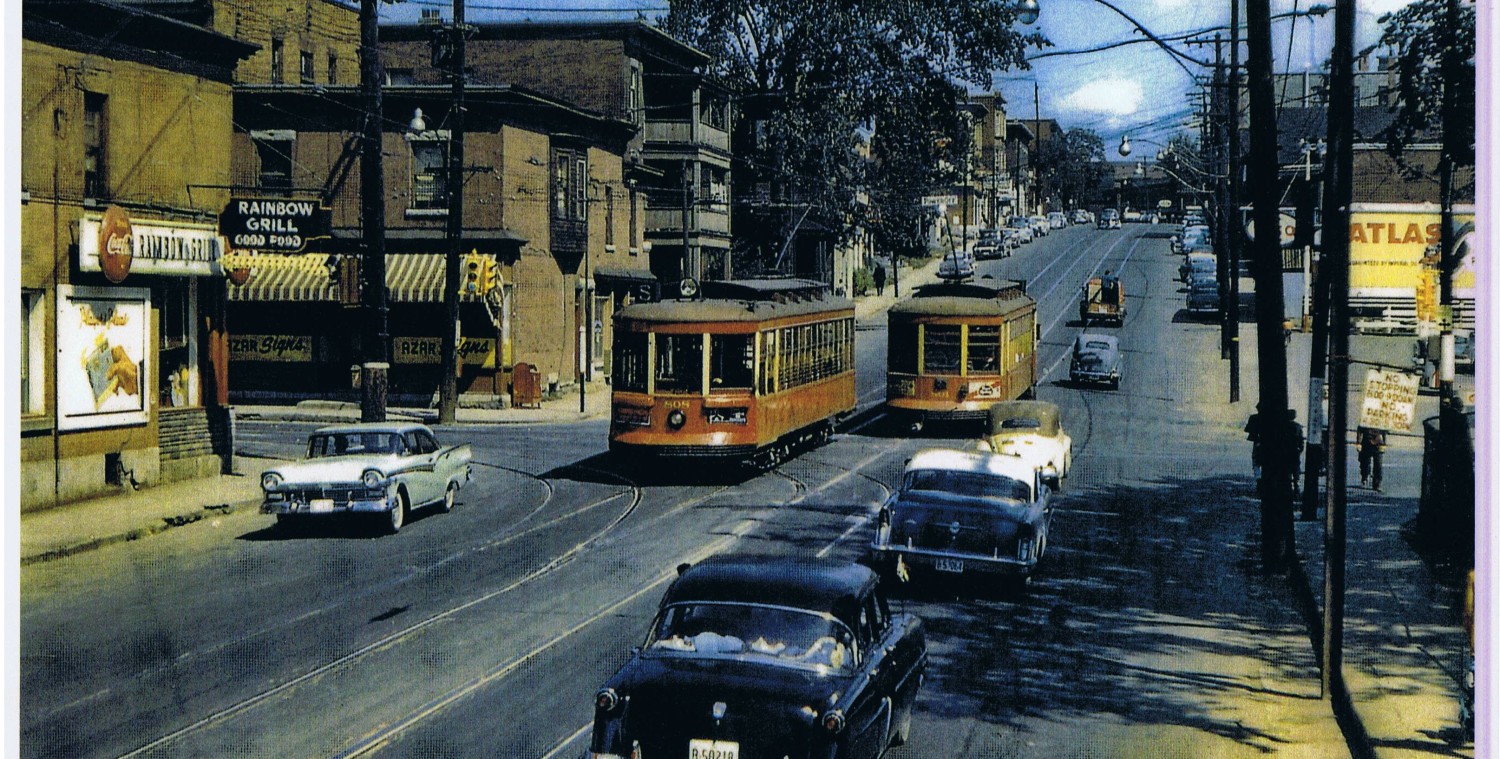
Inside the Staircase House (iv)
The view out the window from the second (bedroom level) floor towards the cliff managed to be interesting. The window is in the hallway and will need to be draped or frosted. I was surprised at how much light came in. Wa-a-a-y down at the first floor (studio level) there is a small window that looks right into the cliff face just a few feet away. The jagged rock has tree roots coming out through the cracks. The house has about 2600 sq ft of living space spread over the four floors. The huge windows make the most of the dramatic distant … Continue reading Inside the Staircase House (iv)





