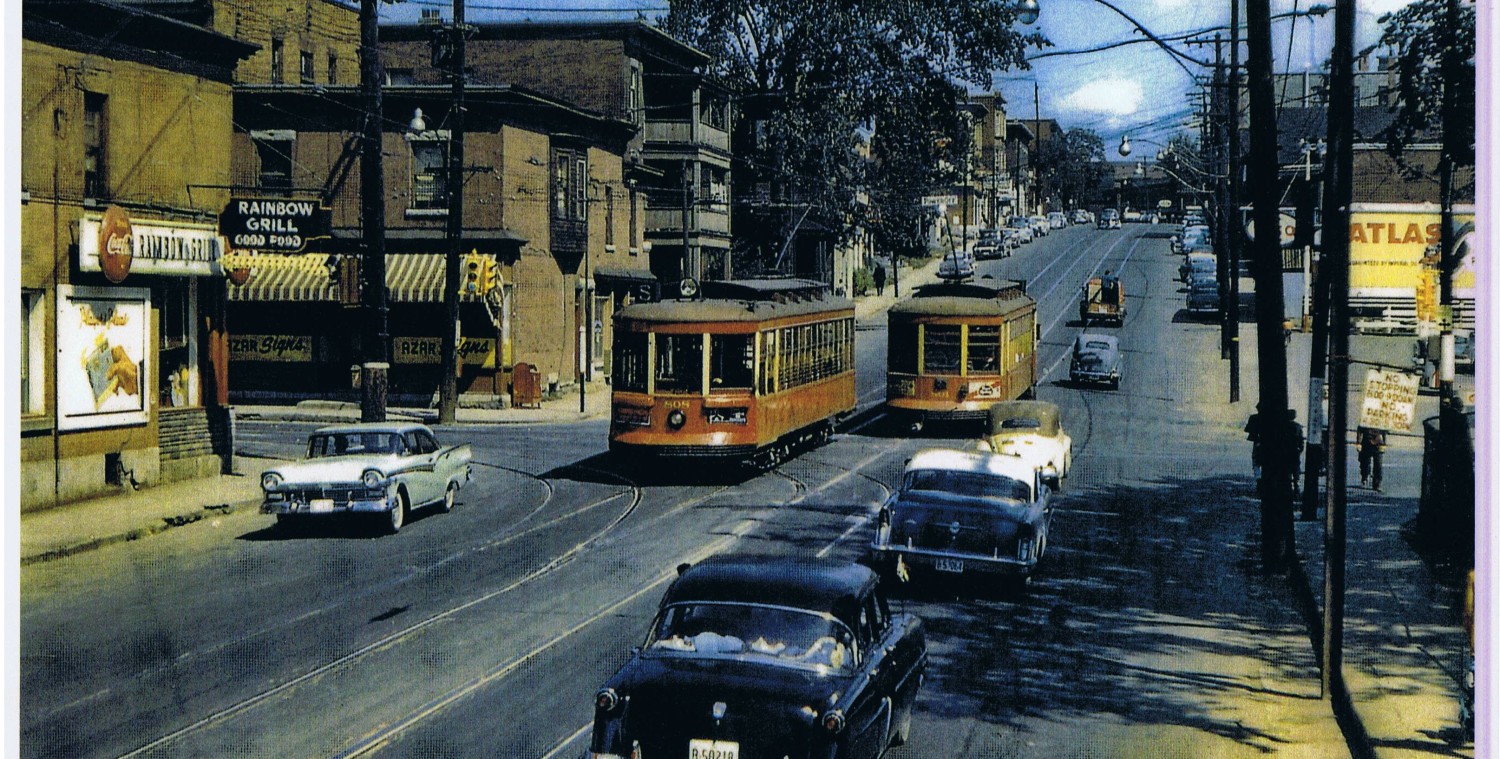A version of this post appeared earlier this week at www.SpacingOttawa.ca. ______________________________________________________ The City has an amazing bureaucratic machine. It spends most of its time and resources promising, planning, and budgeting. All of that mental heavy lifting seems to leave it quite exhausted, but, sometimes, just sometimes, it surprises by making something actually appear “on the ground”. There is a multipurpose path (MUP) (aka a bike path) proposed to run along side the O-Train corridor. Parts of it, south of Young Street, have existed since 1963. This year, Council decided to fund an underpass under Somerset, which is the last big … Continue reading O-Train Cycle Path makes progress


























