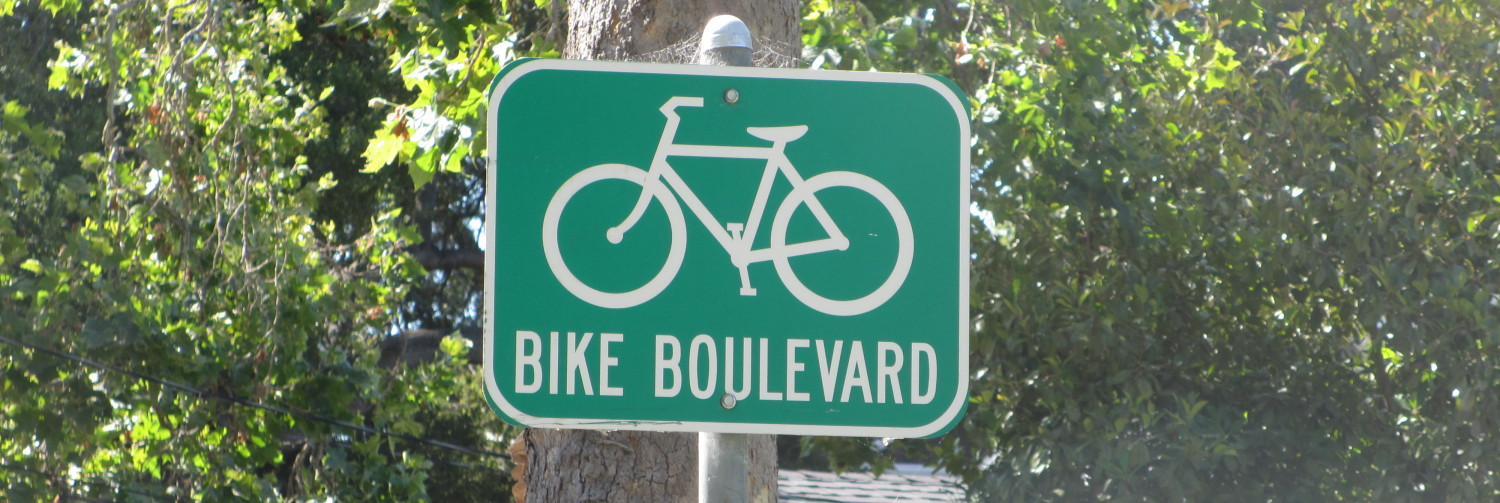
VIA Rail, Climate Change, and Naiomi on a streetcar
Every time there is a new Liberal government in Ottawa, VIA Rail appears, exactly on schedule, to promote spending money investing on a dedicated passenger rail network in The Corridor (Windsor-Toronto-Ottawa-Montreal-Quebec City, or some subset thereof). While the “solution” is always … Continue reading VIA Rail, Climate Change, and Naiomi on a streetcar





















