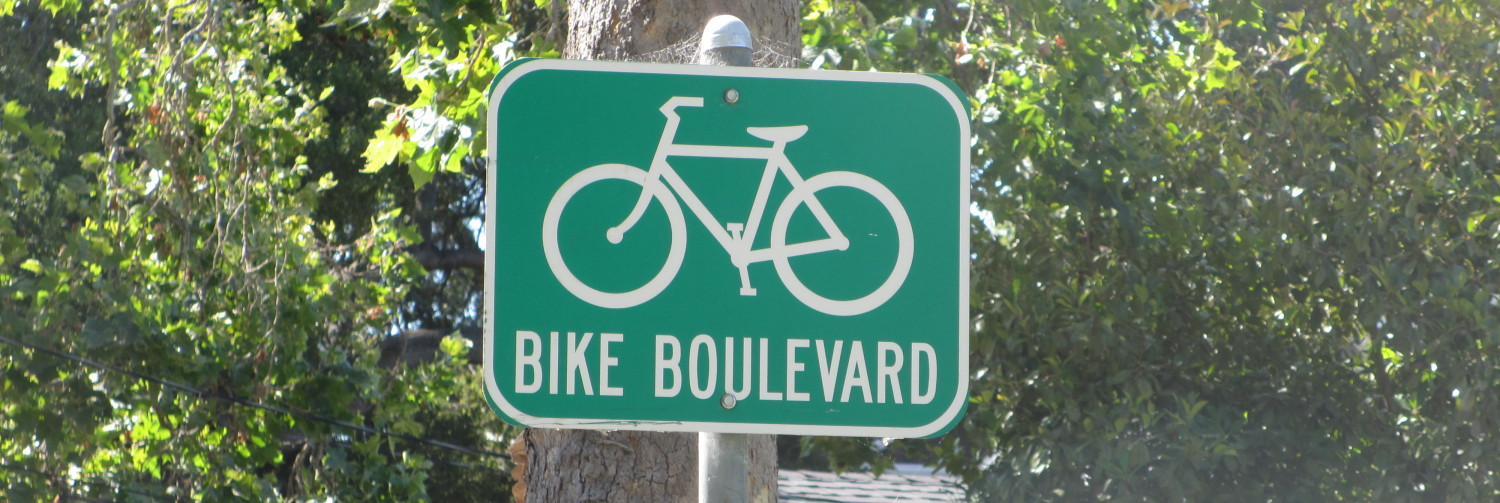
LRT Stations: (part iii) Bayview Station
The Bayview Station is quite complex to describe compared to Tunney’s or Hurdman. Basically, it is a long thin platform built atop an earthen embankment, pretty much where the bus shelters are now. But rather than have sloping pedestrian paths connect to the O-train platform about 16′ lower down, under the overpasses, the City proposes to build an escalator connection at the west end of the new platform that takes users directly down to the O-Train platform. This is a great development for users that transfer. What complicates the Bayview Station is that it is in the middle of an … Continue reading LRT Stations: (part iii) Bayview Station

























