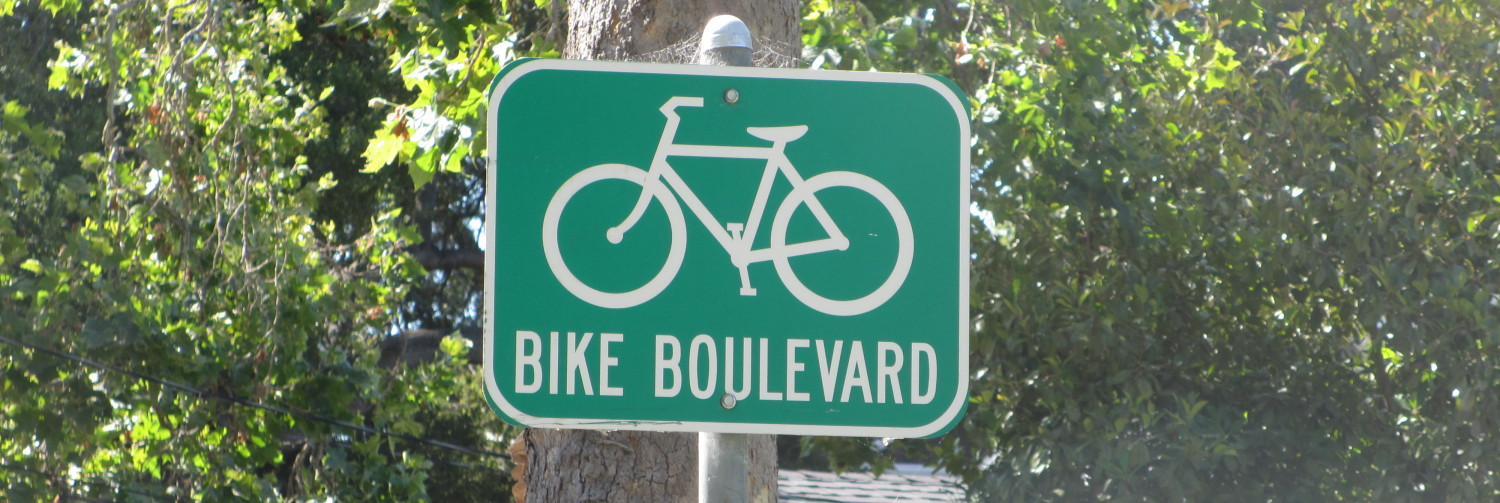Just over a week to go before the NCC unveils its latest master plan(s) for the LeBreton Flats area. I’ve lost count how many trial balloons, concept plans, master plans, and other schemes have come and gone over the decades. Here’s a 1973 one with sunken freeway, two subways, bus platforms, a megabuilding (including space marked library) over top, and a forest of looming highrises in the core:. Over the years, this website has had a number of articles on LeBreton Flats. Some are worth reviewing. Last January, we compared Portland’s South Waterfront redevelopment area to LeBreton: South Waterfront is … Continue reading LeBetter Flats countown (i)

























