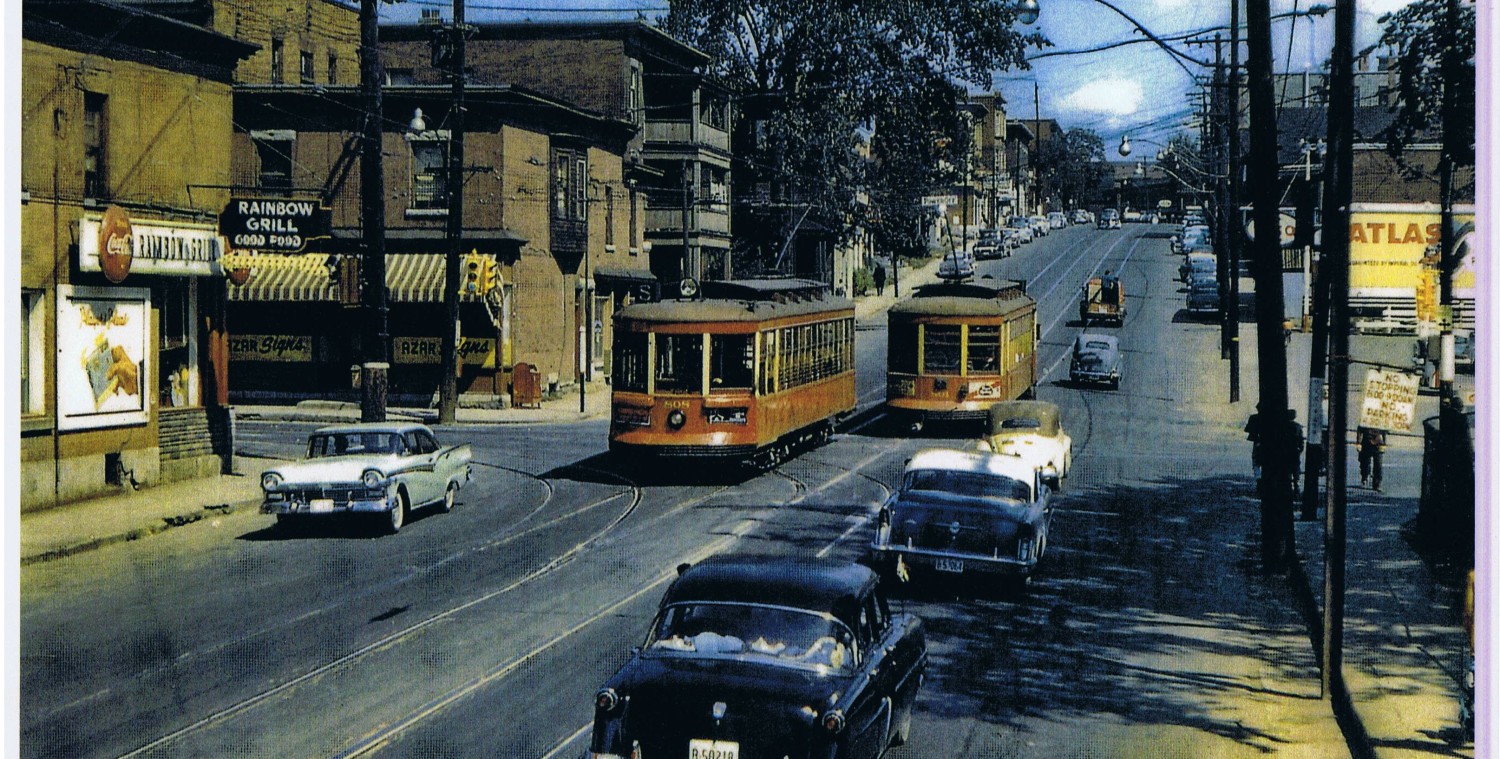
Doing something about the lack of trees downtown
and and stepping back a few feet, here is a view of the whole installation, on top of one of the select few parking meters posts that got turned into a bike rack. Hey, it could be worse. Mayor Watson might have added a pole with tin leaves to make fake plastic trees, as were proposed for Bronson Avenue. Continue reading Doing something about the lack of trees downtown























