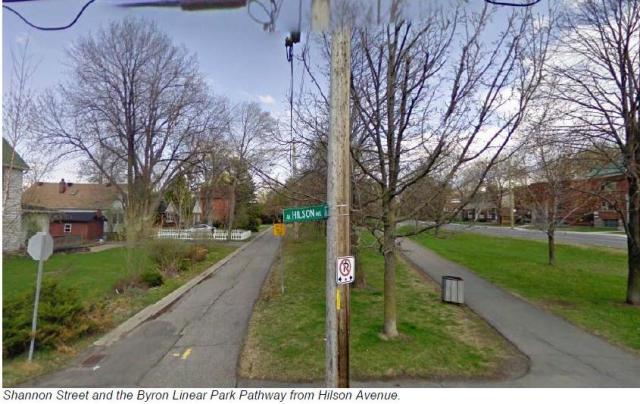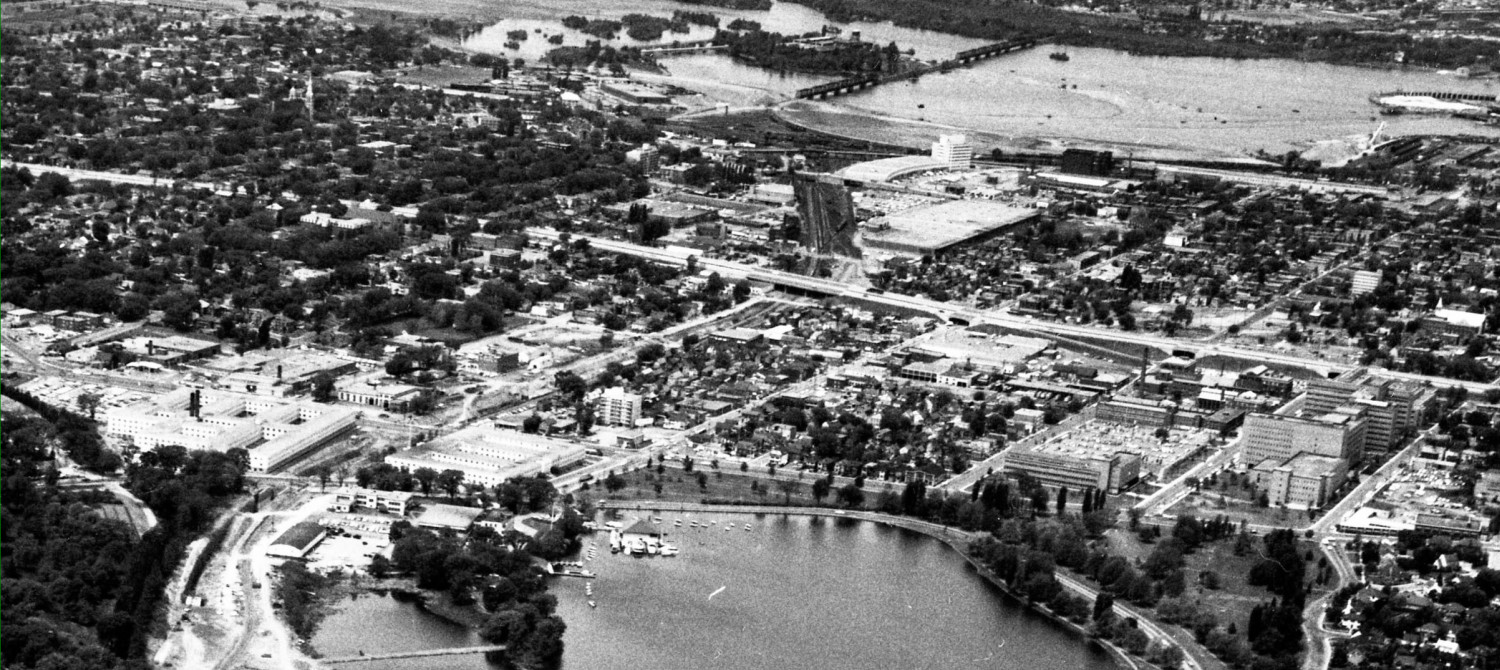
False choices at Our Lady of the Condos — part i
The site with so much marvellous urban redevelopment potential is back in the news. Our Lady of the Condos is a former convent site running between Richmond Road and Byron. Is it just me, or does this site take on Lansdowne proportions whereby anything aggravates a vocal opposition, so that civil dialogue and compromise becomes untenable in a take-no-prisoners make-everyone-miserable sort of way? Ashcroft is asking for a driveway across the Byron linear park to access Byron Avenue. The alternative is to use Shannon Street. The city traffic engineers become bad guys here, supposedly wanting a full-fledged city street to replace Shannon … Continue reading False choices at Our Lady of the Condos — part i

























