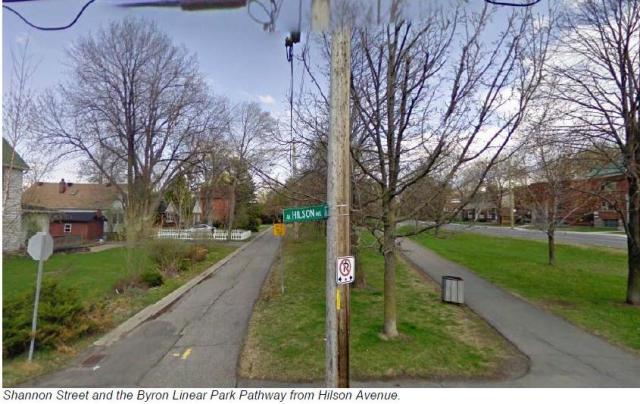
Condos, no condos, design review
Condos. No condos. Design review — is it real? Tall Towers are wonderful ! We have it all for you today. The housing market continues to be unsettled on the West Side of downtown Ottawa. House For Sale signs seem to stay up forever. Even For Rent signs malinger in windows and on porch railings till they are weather-beaten to death. After the outgoing Council’s orgy of rezoning on the West Side, Watson’s vaunted “new downtown” forest of high rises in Little Italy is looking rather forlorn. Latest to pack up shop is Nuovo, where i hear the sales … Continue reading Condos, no condos, design review























