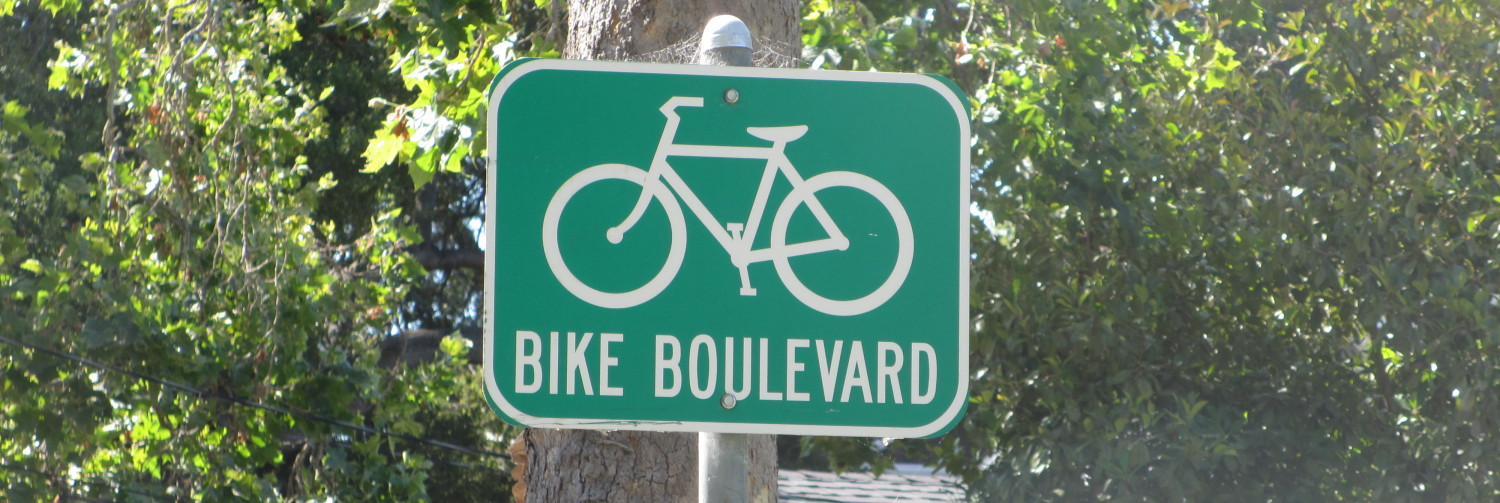Claridge continues to construct the ICON condo tower at Preston / Carling. This will be the tallest residential tower in Ottawa. Some taller ones have been approved, but are a long way from construction, so for the foreseeable future, the ICON will be it.
Here is a view from the north end of Preston. Beyond the clutter of overhead wires, the building now dominates the view south. The tower is now at 23 floors, ie halfway to its final height:
Here’s another view, from the Carling end. Notice the exterior window modules have been stacked on each of the lower floors, ready to close in the livable space. At the rate of one floor per week (my estimate) there’s still another half year of growing up to do, which means the lower floors would be (theoretically) livable while the upper floors are still being poured:
First windows installed:
Here’s the view of our half icon from Prince of Wales Drive:







Going to be a real out-of-scale eyesore. Sigh.
It will be only out of scale until the Richcraft ones go up at the Dow Honda site, which are even taller. Then you can sigh twice more.
These tall skinny buildings do become landmarks, like church spires used to be 100 years ago. Especially if they are not cookie cutter, with every upper floor identical to the ones above and below. They are preferable to big fat long blocks of apartments that block views, like the ones on Bell St N north of the Queensway, although their exteriors were jazzed up a bit recently. Hope the ground floor has lots of active commercial/retail/restaurant/public space. It’s better than the vacant gas station lot that was there for over 3 decades. Or tearing up distant exurban farmland beyond the greenbelt for townhouses.
“Or tearing up distant exurban farmland beyond the greenbelt for townhouses.”
Aren’t we still doing that as well? Sincere question.
Michelle, you are correct, the city continues to add new subdivisions around its exurban perimeter. The current roster of elected officials would prefer that you not notice, though. Ask whoever appears on your doorstep, begging for you vote, if for no other reason than entertainment as they either avoid the question or go into a convoluted response.
In fact some of the taller ones are expected to break ground soon some might have already.
Why are so many people against these buildings? Isn’t increasing density preferable to urban sprawl / rot? Adding these buildings will be good for all of the restaurants on Preston. Building higher capacity housing in Little Italy means less new housing in the outskirts, less cars on the highway, less people on our transit system.
In one of the photos the now defunct Honda Dealer Building shows. It is extremely close to the Carling Trillium line station. Will that be another site for a high-rise?
Ben: the dow honda site is owned by Richcraft. They plan to build two oval towers considerably higher than ICON, but so many numbers get tossed around I dont recall exactly what anymore. 55? And on the back of the site a third tower in the teens or twenties. One of the tall towers will have the new Carling Station built into it by the developer, provided the station doesn;’t move south to be closer to the new Hospital. But all such plans are subject to evolution.
Ben: don’t forget there is a large parking lot on the east side of the tracks, owned by Arnon. I fully expect Charlesfort to go for some towers there, also maximum height as they flank the Station and will provide the station in the basement. They already have an agreement with the city that their foundation hole will extend to the track cut.
While on the same subject, recall that Trinity, owners of the Bayview Station 65 story proposals, also own the lands around Gladstone Station; the Tom Brown site will also be disposed of by the city for similar high rises. Someday. Maybe. Well, for sure.
Apart from the excessive height, what bugs me most about this building (and many others) is the vast expanse of balcony space (almost inevitably under-used by residents) that is not thermally-broken from the interior concrete slabs, thus releasing winter heat needlessly and introducing freezing conditions to adjacent interior surfaces (walls, ceilings, etc.) that promote mould growth and subsequent poor indoor air quality. There is a better way – https://www.schock-na.com/en-us/balcony-products – but to my knowledge only CCOC has incorporated the technology in Ottawa.
I am trying to recall just where I saw an apt bldg going up here in Ottawa that did have a thermal break between the balcony slab and the wall of the building. I recall it looked strange because when I saw it the balcony had a gap between it and the building, then I realized the exterior insulation panels would fill the gap, creating a thermal break. Thanks for the link.