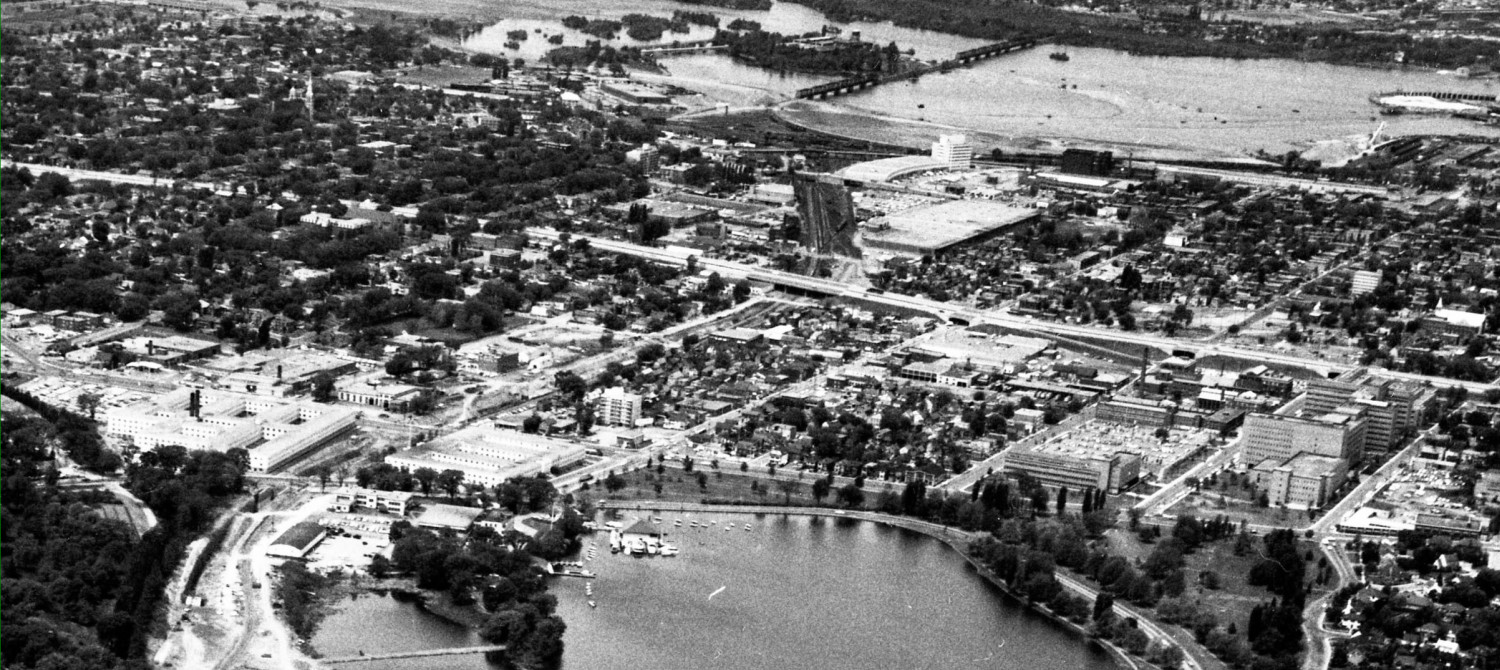The Monday House is typical of 1900 houses in that it has double hung windows. These are more vertical than horizontal in overall shape, sometimes referred to as “portrait” shape rather than horizontal “landscape” shape. They are similar to the illustration below (stolen from the internet), but without the dividing bars.
I have them in my 1900’s house too, and love them. Sliding the bottom sash up lets in a nice breeze, dropping the top one down a bit expels the warm room air creating an advection current that changes all the air in the room very fast. It is also possible to open the storm window (in my case) at the bottom and the old inner window at the top, so the air comes in a but rain and thieves cannot.
The Monday House has all “replacement” windows from 20 years ago, or so. They have plastic or vinyl covered frames, thermopanes, and slide easily. Eminently keepable. They were installed inside the original openings in the wall and finished to the existing wood trim on the inside.
But the original wood windows were very heavy and so a sash cord runs up the side of the window, over a sash pulley, to a weight concealed in the wall behind the trim. This counterweight means the large window can be moved up and down easily. In theory. In practice there is friction of wood against wood, crookedness and binding due to settling, etc. Sometimes the weights get tangled or caught, or some idiot cuts the sash cords or they rot.
Here is a close up of the window weight pocket, with the vinyl window visible to the left.
The weight is being removed by Courtney in the pic below…
The weight, in lbs, of the piece is stamped right on it at the foundry:
and then the hole is filled with foam insulation …
The hole or channel actually runs all the way up the window, and is big enough for weights for both the upper and lower sashes. There is a channel on each side of the window. The whole channel was foamed:
The old iron weights are going out to be used in an art project …
____________________________________________
Meanwhile, on the drywall activities, all the boards are up, including the bathroom upstairs, where the water-resistant board was delayed by the necessity of installing the shower tap inside the wall first:
This is the first coat of mud (soupy plaster to fill corners and screw holes):
In the room shown below, all the wallboard is up. Where large panels abut each other, the contractor kept machine edge to machine edge, as they tape better to make a more invisible joint. For smaller pieces, or corners, cut edges can abut machine or cut edge pieces as the join will be covered.
Courtney uses a large mixer tool on the end of a variable speed drill to mix the compound:
The first coat is white compound, as it shows up against the off-white drywall surface. The second and third finish coats will use premix beige compound, as it contrasts against the first coat white, and it is easier to see what areas have been coated.
Drywall tape is basically a long strip of paper with dimples on it:
It comes pre-creased in the centre, so it can fold easily to fit into inside corners:
A swipe of compound goes onto the drywall in the inside corner, the tape is pressed in, and the excess wiped off. The tape bonds to the drywall underneath.
The first coat will be followed by at least two finish coats so that the presence of the tape will be flush and not a visible ridge on the painted wall.
Outside corners are bit more difficult. They are subject to knocks and bangs and the plaster finish will chip off over time.
Traditionally, wood trim and baseboards provided this protection. But in this renovation, some corners won’t have wood trim, so a metal edge is screwed on. The bent corner of the metal piece is rounded and provides a straight edge to the opening. The dimpled and holed flat surfaces will permit the coating of mud plaster to bond with the drywall underneath:
_____________________________________________________________________
The elderly wooden doors to the house are not weathertight nor insulated enough for today’s standards, so new ones are ordered. The door and its wood frame come as a single unit.
Let’s look closely at the back porch door to the outside.
The cut in the drywall above the door is actually horizontal; the old opening “sagged” from right to left. And the old door has been built up with bits of glued on wood at the top to match the evolving shape of the door frame over time. Squint closely at the to of the green door to admire is alligator’d paint and repairs.
______________________________________________________________________
[it older versions of WSA, one could double-click to enlarge pictures. That doesn’t work any more for me and Windows 10. Can readers double click pictures to enlarge them to full screen?]






















Hmm. When I double click the picture, I actually get a somewhat smaller version show up!
I have found that you have to right-click the picture and choose “open in new tab”. Then click on the picture in the new tab and you will get a full-size, or at least larger, image.
On my Win 7 desktop, one click brings up the thumbnail, clicking on that brings up the full-screen version.
I have an iPad mini and I could enlarge the photo right from the blog page.