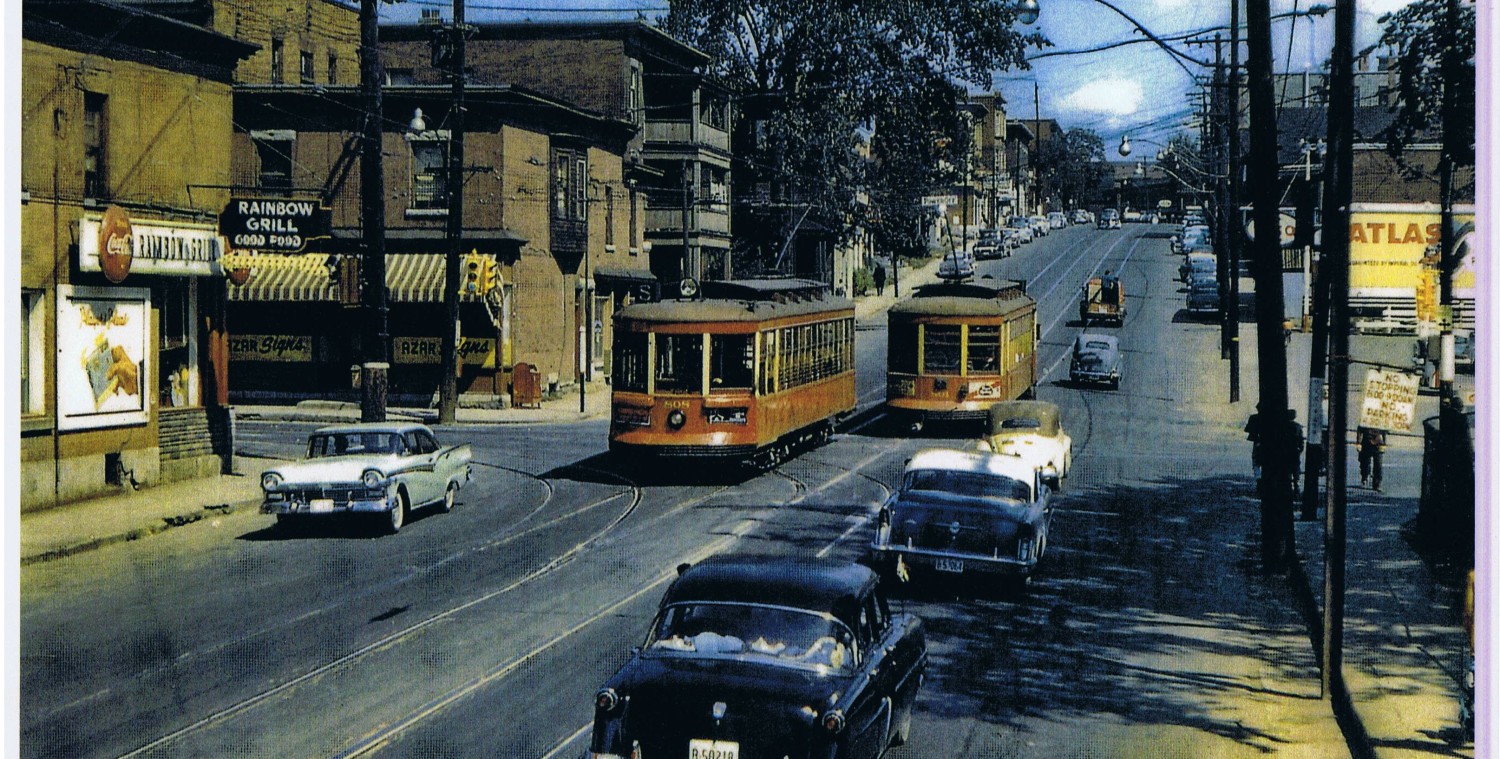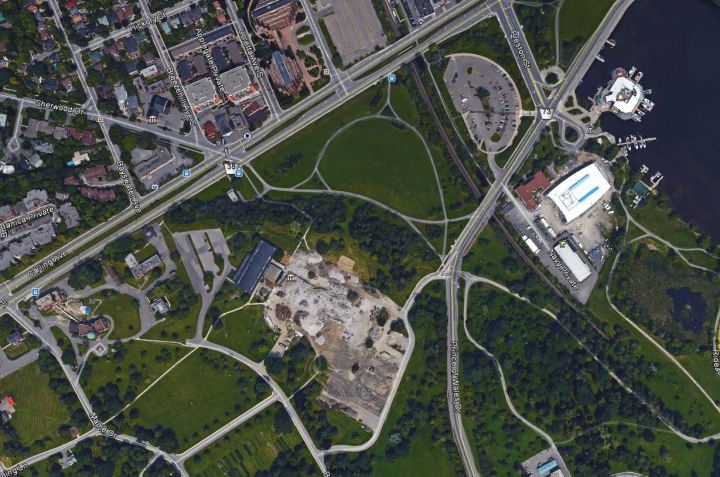The folks that run the Civic are starting to reach out to the surrounding communities (and presumably other interest groups of all sorts) to gather input as to what we want to see at the new Civic.
Who am I to resist? So for the next few days, some thoughts from a hospital user, hospital visitor, cyclist, pedestrian, and all round good guy.
I first wrote about the new site back in Feb, https://www.westsideaction.ca/whos-civic-hospital-vision-will-win-out/ a story that apparently caused a bit of a buzz at city hall.
The proposed site:
The two blocks marked #11 are the site for the new hospital buildings. Carling runs up the top left of the site like this /, the trillium line cuts through the site at centre right like \.
Campus vs Urban form
There are numerous “campus style” developments around Ottawa. They were popular starting in the 60’s. How have they worked out? Is Confederation Heights, with high-ish buildings scattered amongst highway interchanges, parking lots, and bunny fields worked out as a desirable people place? Many decades ago when I worked at Taxation I thought it was deplorable. Does it impose a lot of costs onto the public who have to provide access for ever-more lanes of road for private cars with ever fewer people in them? (and maybe soon, cars with nobody in them).
How about Tunney’s? Or the General Hospital? Carleton U? Don’t all these “campus style” areas feel isolated? Functional, maybe, for motorists; but desirable places much less so. People eat lunch at their desks not because they are overworked, but because there is no where to go, and they can’t wait to get out. The workplace as diurnal purgatory.
Having spent a month in daily presence (visitor, not admitted) at the Civic, and more than a month at the General, and then two months at Bruyere, out of the last six… I’ll take the Bruyere any time. You can escape to a restaurant for dinner. The complex is surrounded by real people doing real things. Staff nips in and out. Catching a bus home at 11pm feels safer with the Rideau Street thugs than being isolated with the marauding bunnies out on Smyth Road and creepy Hurdman Station.
Directly across Carling from the new Civic is the Cdn Medical Protective Assoc, ie the doctors’ insurance agency, done in campus style:
It lacks any relationship with Carling Avenue, even separating itself from the unwashed public with a iron fence to keep them out. The garage is so big they rent it out as public parking for commuters to elsewhere who drive to here and then complete their journey by transit. The lawns are nice to drive by, once. After that, it seems boring to walk by the place. Its ownership, function, and attitude are completely reflected in its design.
Compare the CMPA “buildings in a park” approach to the Domicile’s two apartment towers and townhouses to the left / west in the above picture. These relate to the street and sidewalk. They exemplify the current city guidelines for “urban style” development. This is the format the SOHO and HOM and ENVIE towers are built to, as will the Arnon towers that will eventually fill up that big parking lot in the picture, and those 50 storey towers where Dow Motors/BMW temporarily are now.
Proposing the new civic in a campus style provides nice pigeon-eye views of a hospital surrounded by grass. Great press release material. And may even be pleasant to catch out of the corner of your eye when speeding along Carling at 70k. But it won’t integrate with the new urban neighbourhoods under construction on the north side of Carling.
My choice:
I’d prefer the Civic to be built to an urban style, with buildings (not necessarily patient rooms) close to the sidewalks and cycle tracks and transit and yes, roads. And no more setbacks than currently around the CMPA buildings, preferably less. No surface parking lots. Patients, visitors, and staff can go somewhere for lunch or a break. People can live a pleasant walk or cycle or LRT ride away from work. The Civic buildings would be part of a complete neighbourhood with various finely mixed land uses. Press releases will show street level views of the hospital.
Here’s a hospital in Vancouver built on an urban block. I don’t think we will be looking at anything nearly as high-rise as this. Look at edge treatments:
(Try to ignore the parkade to the bottom right of the aerial view. At least it isn’t a surface lot).
Here is the sidewalk / street side view. Someone told me they think this street has subsequently been improved with a cycle track too:
Next: urban anatomy









In some kind of ideal world in which the Ottawa Hospital and the City of Ottawa (and I suppose the NCC) actually worked together to design an urban hospital, I’d like to see the Trillium Line O-Train Station moved across Carling to the hospital site and then integrated into what should be the main point-of-entry building to the new Civic campus. Literally build that building on top of the station itself.
@David: love the idea!
Totally agree! Build the site out from east to west, and build over the Trillium line, integrating access to travellers coming from both directions.