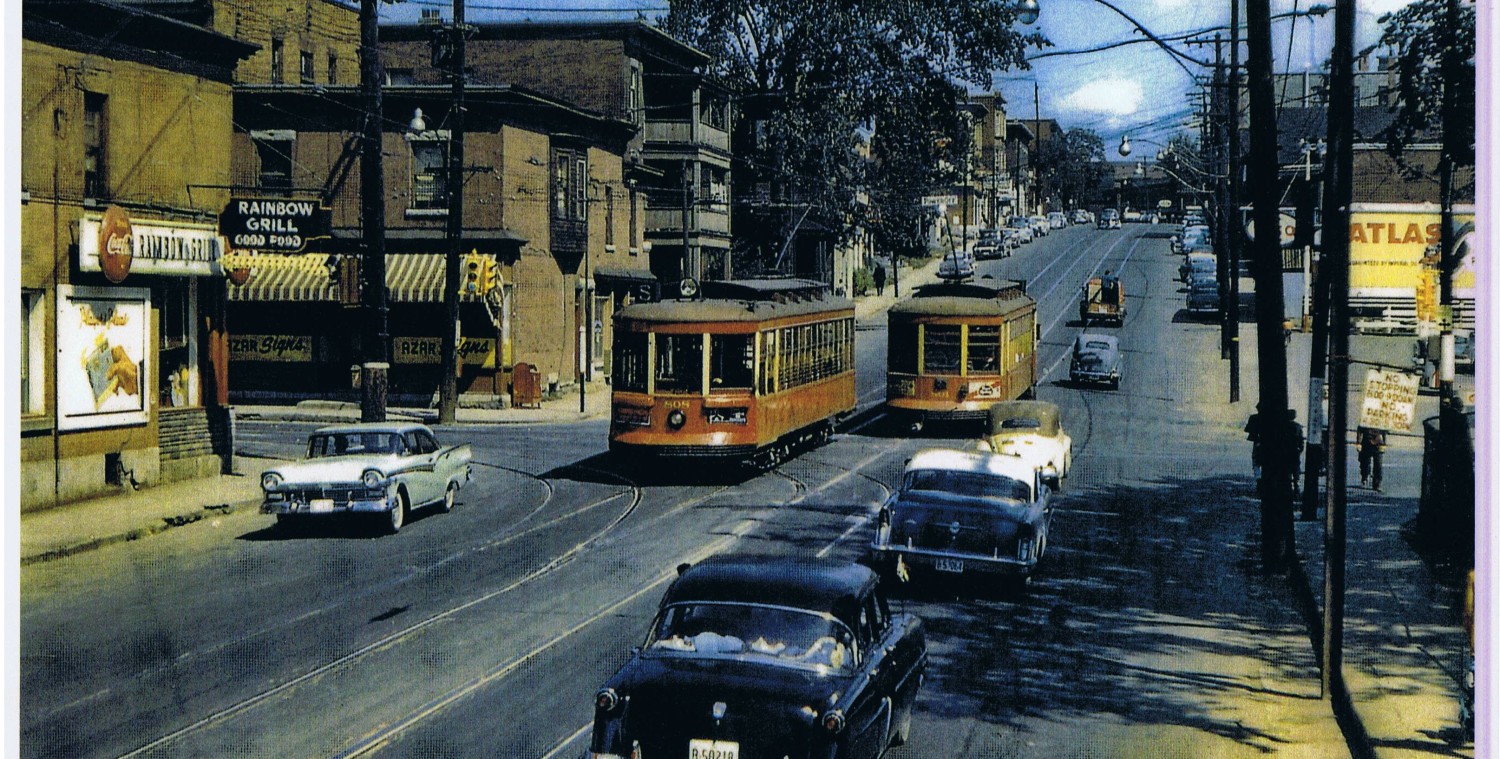Phoenix has a somewhat different climate from Ottawa (why else would I go there in February?) and their LRT station designs have different functions. Mainly, they provide shade. The stations are simple raised platforms, about 16′ wide. Metal sails overhead provide dense shadows; tubes and fins provide dappled shade.
Stations all along the 20 mile line were built on a common design.Most platforms had greenery, in the form of vines growing up between wire meshes. The mesh protects the greenery from damage, and provides support. Think of it as an ultra-thin hedge. Similar wire mesh fences have been installed between patios on the new Claridge LeBreton Flats condos, and are proposed for the harsh Bronson Avenue environment where fake metal trees are deemed too large and obtrusive for traffic.
Most notable for the entire Phoenix LRT system is the benign fitting in with the local streetscape. The tracks are separated from other cars by simple curbs, although the separated LRT lanes are frequently crossed by motor cars and, on occasion, vehicles actually drive for some distance on top of the tracks (see the Post Office pic below).
Pedestrians do wander over the tracks, despite the discrete signs advising against it. The right of way has numerous crosswalks. It forms no barrier to pedestrians, either in the downtown or the higher-speed suburban areas, where the LRT travels at the same speeds as Ottawa’s is proposed to. Although Ottawa’s needs six foot high chain link fences on both sides to “protect” pedestrians. I guess the cold air makes us stupid and incapable of crossing a road where there is only a vehicle every few minutes.
In the core, the LRT runs at street level on a one-way pair, similar to Albert/Slater. Note that most of the street is right of the tracks, but one service lane is to the left, to access individual properties. Note that throughout the downtown, on-street parking was not permitted, which surely must kill any and all restaurants. Other than at permitted crossings, the tracks are raised up a bit from the asphalt so vehicles know when they are trespassing. The above pic was taken from a ped crosswalk.
The tracks generally run in the road allowance, one lane out, not curbside. The exception is the downtown transit square, a one-block area where the trains are at curbside.
Trainsets are manufactured in Korea, and then assembled in the operating city by the city’s maintenance staff. I don’t know if this would be beneficial in Ottawa as union seniority rules would mean the oldest staff gets to learn to assemble the LRT’s then promptly retires, thus losing the knowledge base. 
Platforms are simple interlock pavers with a texture strip along the edge. No heating, no misting, no air conditioning. And very clean. Note the absence of ground-in gum.
I had the impression that Momma Worrywart had gone on holidays when the signage was designed. Discrete, informative, only as in-your-face as required in the circumstances. Definitely low key.
 (above) This service lane has been removed from use but not physically removed. Faint tire markings show how vehicles move from the left of the tracks, over the right of way, onto the right side service lane. No need for thousands of signs.
(above) This service lane has been removed from use but not physically removed. Faint tire markings show how vehicles move from the left of the tracks, over the right of way, onto the right side service lane. No need for thousands of signs.
Occasionally, vehicles are directed to run down the LRT right of way to access a building. The sign box with louvres on it, lights up to indicate when a train is present.
Above: the train moves out from its curbside spot at the central station plaza to resume its trajectory down the street one lane out from the curb. Notice the attractive landscaping and screening.
Right in the centre of the downtown, an entire city block is a park, bus transfer station, and curbside LRT stations (one on either side of the park). There is also a information building (closed when I was there). Note that streets have crosswalks painted, but not stop lines. Do they really think motorists can figure out where to stop all by themselves?









People do live in Phoenix don’t they? If it wasn’t for photo #2 I would be wondering seriously! Where is everybody?
Ah, I’m a bit shy of taking pic with people in them, so most of my shots are people-free, where-ever I might be. There will be more pic over the next few days, maybe even a video, so some americanos will appear. Also, I rode the train on President’s Day, which was a bank holiday and the downtown was deserted. The train was less frequent too, but jammed wtih people. The main shopping street was quite busy though.
That is a difficulty when photographing transit infrastructure: on the one hand, you want to photograph them people-less to show clearly how it is designed and works and integrates with its surroundings while on the other hand you want to photograph it full of people to show how it functions as a space.
I guess the best is to take pictures on a Sunday morning and then at some other time when the space is actually being used. Then when you present the photographs, you can present both (say, one as an inset to the other, depending on which is more important to the context of the presentation) so the audience can get an understanding of both the design and how it functions.