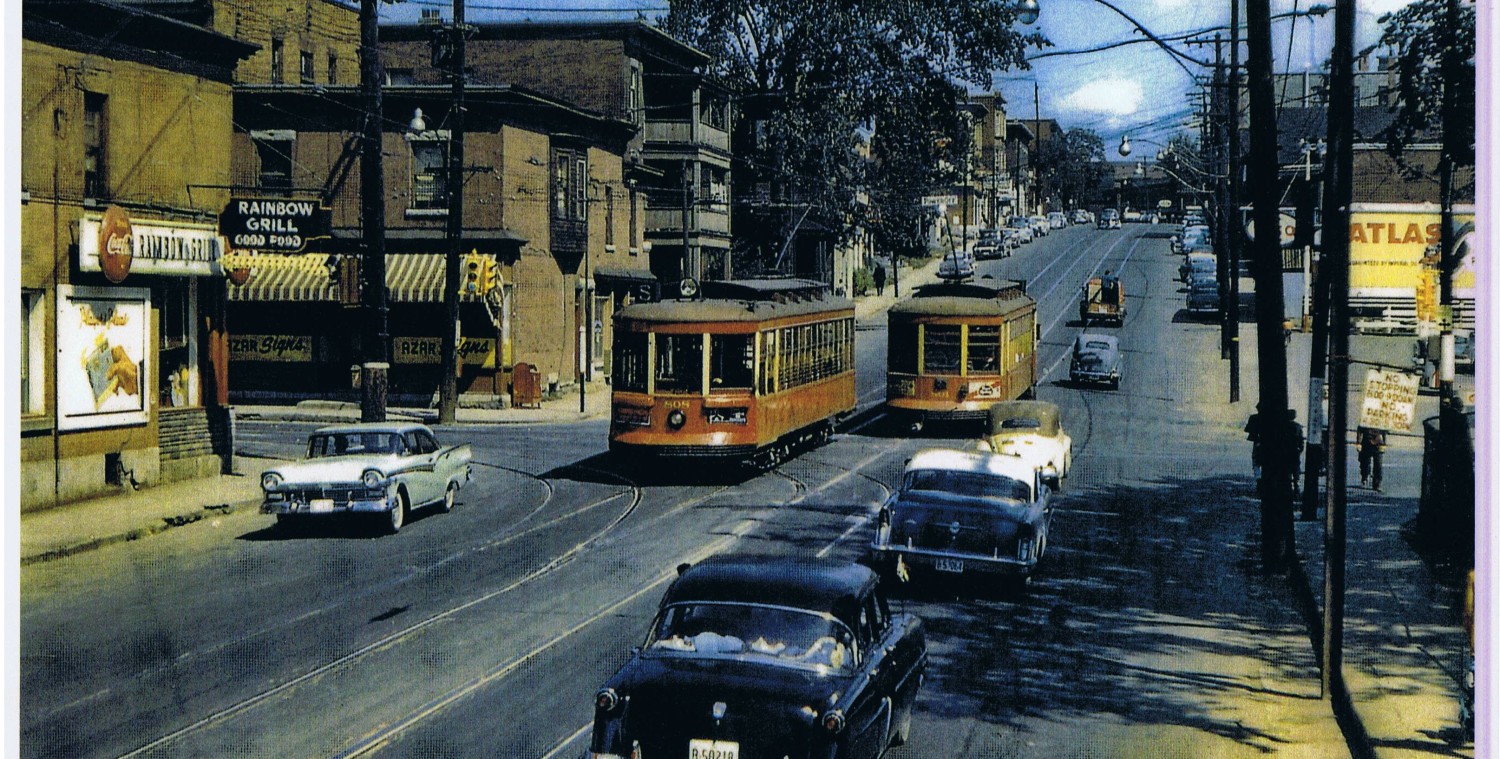There was an earlier post* on the botched attempt by the Ottawa public school board to convert playground space into parking spaces at Devonshire School. Their asphalt blitzkrieg plans were discovered in time to retard the pave-over.
There is a meeting this evening at the school at 6pm to discuss new plans. The Board has come up with this plan:
The key features shown above include an expanded teacher parking lot achieved by paving over some of the play yard, on the lower right. The spaces are accessed from the public laneway behind the school. [are these spaces legal and conforming to parking standards and by-laws? — ed].
To compensate for the loss of play yard, they propose moving the east side fence (at the top right of the picture, along Breezehill Ave) closer to the street. This recovers the lost playyard space, but still results in a net reduction of green space around the school.
They also inserted a single off-street parking space at the Breezehill frontage, shown on the picture just below the “1” of the subtitle “option 1”.
I think the proposed plan is great. Any grade sixer could have drawn it.
The plan isolates the front lawn, leaving a generous wide grassy lawn with big trees in front of the school. This lawn should be in good shape since the kids are kept locked up behind fences on asphalt “playgrounds” so they can’t get on it. The Board has to get over its fixation on paved parking lots, and broad lawns that serve no practical purpose. This ain’t Barrhaven, it’s central urban area, and needs to be treated as such.
First rule: don’t waste space. Utilize what we’ve got. I suggest the front sidewalk to the building be turned into a formal courtyard space, with two entry pillars at the sidewalk, perhaps with lamps on top to emphasize the light of learning. Then enter a courtyard, with nice paving, benches, planters, where people can feel welcome and safely gather as they come to and from school.
The low courtyard walls (perhaps with decorative fence on top) would have gates into each of the play yards. Kids and parents would feel welcome to the play yards, and have a decompression space as they leave the play structures. The nicely landscaped courtyard would more than make up for the reduced “broad grassy lawn” at the front of the school. The play yards in this scenario would now be growning larger than they are presently.
Here’s a sketch, by another grade six graduate:
The above plan is just to whet the appetite. A lot could be done for the yard, if the Board was willing. A first step is to get rid of the proposed car parking space on the front lawn. I doubt if it is legal; and reflects that mindset that puts the convenience of (one) motorists above all else. Perhaps it should be called the Ottawa District Parking and Also School Board?
So by all means move the yard fence closer to Breezehill, but that is merely the first step, a downpayment on fixing what is currently ugly but could be a trophy heritage school. And make sure that parking space, which blocks so many creative uses of the space, is expelled from school. The other parking spaces, that caused all this commotion, off the laneway, should be unpaved for now, so that later the Board can demonstrate to its little charges and parents, its committment to the environment by using permeable paving or other environmentally-friendly surfaces.
Then let the parents spend the summer keeping an eye out for schools that have utilized all their surrounding spaces. There are many right here in Ottawa that have functional, attractive yards instead of lawns. Collect the crowdsourced ideas, run an evening workshop with a landscape architect, and then build the plan.
___________
*Post in May outlining the problem, with side pic: http://westsideaction.wordpress.com/2011/05/16/ottawa-district-parking-board/




Here’s a thought: the school is one kilometer from the Transitway. It’s less than 200m from the #2 bus stop at Somerset and Bayswater. It’s less than 500m from the 14 stops at Gladstone. Teachers: TAKE A BUS or the O-TRAIN and WALK.
I bet there is no money except to add car parking for the teachers. The board doesn’t even have money for playstructures (at least not replacement ones for inner city schools). I think that one extra spot is going to be there for legal requirements to have a spot for handicapped parking. The alteration is an acceptable compromise for me. Now a question I would like asked is whether or not the free parking is a taxable benefit for the teachers.
A question I’d like asked, is how many staff members at the school take the 2 or 14 to and from work?
Hey Eric,
Great post and creative thinking. Just note your link is an “edit” link – so it seems you’ve fenced off that area of your public site for your own private… um, parking. ;c{)}