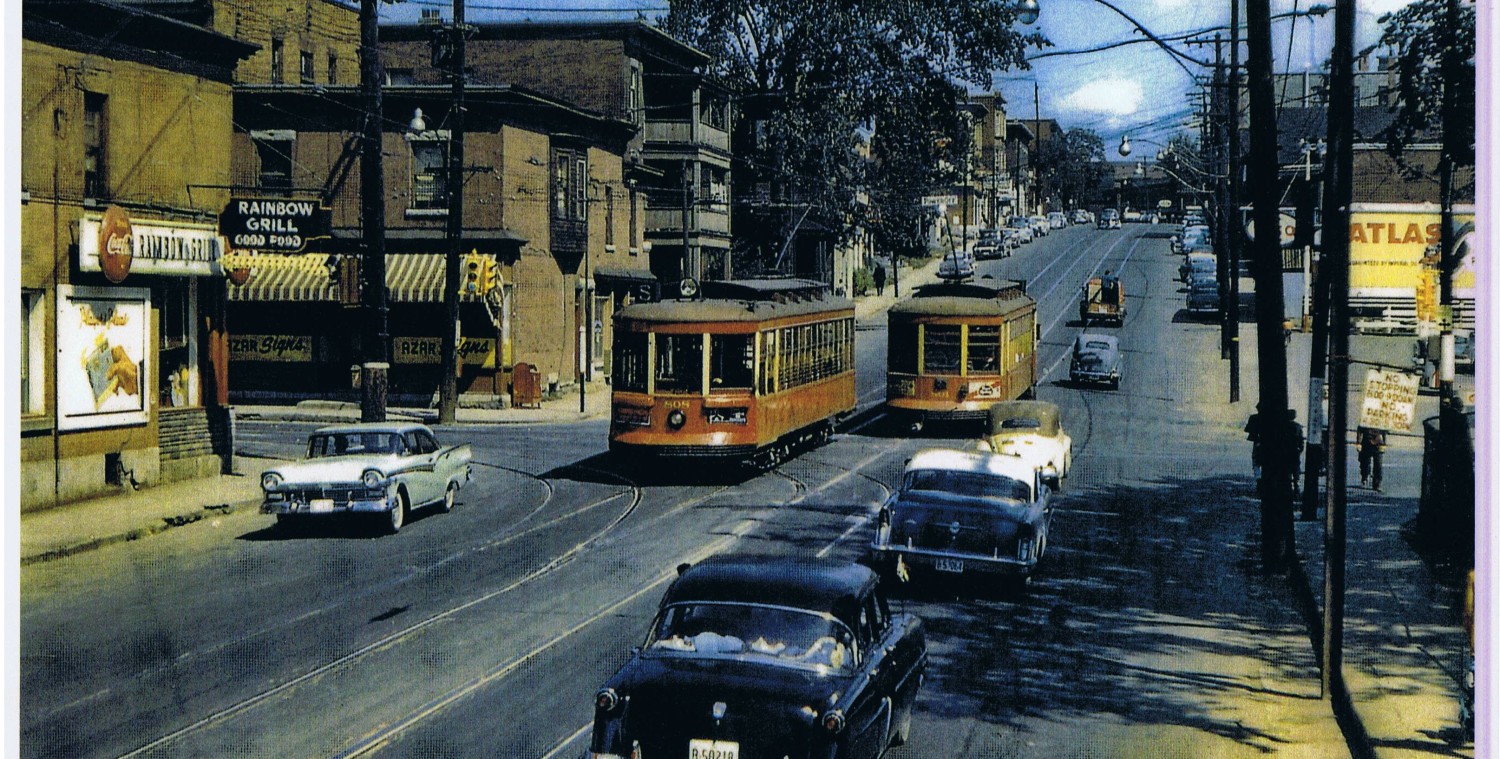The area along the O-Train corridor has undergone lots of changes from its original industrial beginnings. Occasionally, an old building survives.
Notice that it has a real slate roof, there are few houses or buildings left in our neighborhood with slate roofs. In this case, it probably was to provide additional fire proofing from the sparks that flew out of the many steam engines in the area.
David Jeanes tells me this may have been the home of Ottawa Stair Works. Probably built right after the Great Fire in 1902, the building then faced Somerset Street which was not yet elevated up on the viaduct as it is now. The area behind it, now the City Centre parking lot, was first the D Kemp Edwards Lumber Yards, later the Argue Coal Company yards. In this 1912 fire insurance map the building was located, but not shown on the map, immediately right of the blue building labelled “planing mill”.
Somerset Street runs across the bottom of the pic; the blue building is approximately where the south end of the City Centre warehouses now is. The building is shown in its correct location in earlier maps, just not the 1912 version.
It was later used by fashion apparel establishments, and for hobby, toy, and picture framing businesses. It now appears to be empty.
All this is a long way around to saying that the community association has suggested to the Bayview CDP planning team that this old structure should be kept or relocated on the site when the area is redeveloped for the three planned condo towers and commercial development. It would make a pleasant contrast to the modern towers that will surround it, and could function as a coffee shop, bike dealer (it would be right on the new O-train north-south bike route being constructed this summer, as it could be just north of the new Somerset bike underpass).
What do you think? Should it be saved and incorporated into the new project?




Yes, I think it should be saved and incorporated into the new! It is like the old registry office downtown by the Rideau Centre–a great piece of our past to fit with and contrast to our present and future.
Thanks for the little history lesson!!
Bad example: is anything happening with the registry office other than decay?
The registry office will probably suffer a final ignominy of slumping into the ground due to undermining and/or water table lowering from the future LRT tunnel.
I love this building. It looks empty, but I don’t think it is. (Unless something has changed recently). It looked like there was a check clearing office, or a mail spammer. I saw lots of bags of paper.
I would love to see this building survive the redevelopment. Will Art is In need a new home? I assume the new condos will be built where City Centre used to be.
There are 2 other buildings around there that I would love to know about. Also at City Centre there is the the building with the antique store exiting on the viaduc. I’m curious about the ground floor. The paint store seems to take up 1/4 of that level. what else is down there?
Second what is the unmarked building between Mosca’s and the vet?
the paint store warehouse takes up most of the ground floor; it is the paint store/fine thing antiques building that will be the first to go for a new condo. Just east of Musca winepressing is another of their buildings, it is a giant fridge to hold grapes/grape juice. When the second condo tower goes in, just west of city centre drive, then the old slate-roof building there will have to be moved or demolished.
Thanks!
I had been wondering what this building was; thanks for the information on it!
If it is feasible to incorporate the building into the community as it develops, I think it should be retained. It would be a shame to lose this interesting piece of architecture.
Great post Eric! Thanks for looking up that info!
info is from david jeanes, i have no historical research skills.
I walk/ride past this place often. It fascinates me. Nice post.
What a beautiful solid home! Maybe “house movers” can move it into a Rockliffe park, LindenLea, Glebe, ByWard area? It should definitely be saved.
I’ve wondered about this building for months since my daily walk to and from work have taken me past it. Seeing that it’d be on the bike path/MUP a coffeeshop and/or pub style building might be a good use for it. Or, who knows, some hybrid shop like Cyclelogik on Wellington West!
You do not have to post this.
Yes save it.
To my knowledge it was NOT “D Kemp Edwards Lumber Yards”, that was a different company on the other side of the tracks on Bayswater ave. It was (as noted in picture) W. C. Edwards (maybe related, can not remember, but different business and type of business) and the building in question was their office.?? This is from my memory of stories my father told me (who worked there). Unfortunatly he is not available for further information. The company is still in business (?) if you want more information.
W C Edwards
200 Isabella, OTTAWA, ON K1S 1V7
613-237-7160
http://www.yellowpages.ca/bus/Ontario/Ottawa/W-C-Edwards/6925812.html
Some stuff I found on the net that I did not know.
http://www.bytown.net/mckaythomas.htm
http://www.century21.ca/CA/ON/Ottawa/Neighbourhoods/Rockland
http://en.wikipedia.org/wiki/William_Cameron_Edwards
Thanks for this. I used to pass by this place twice daily and it always intrigued me. Very interesting building that could really bring this area together.