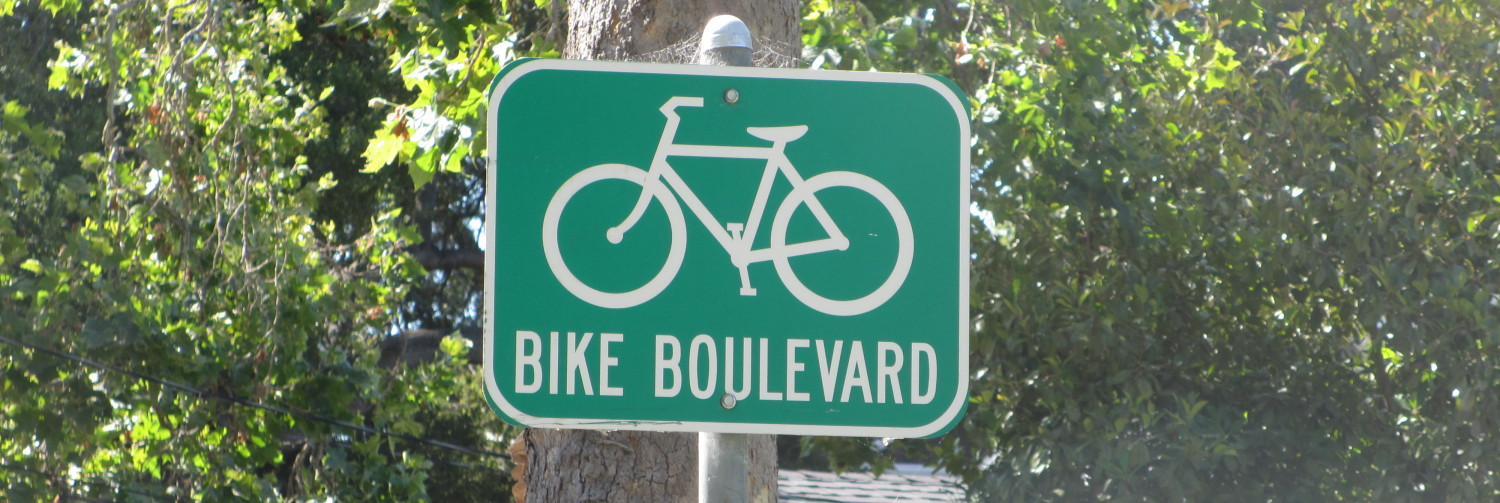There were a number of apartment buildings on the inside streets with courtyards. These are similar in style to what has been built on LeBreton Flats and will be built on Zibi. I wandered into this one:
Bike sheds lined part of the perimeter. Do they block the views of the ground floor units or provide privacy?The apartments on the right are likely bedroom windows on the back of units that run right through the building.
Sedum planted on the roofs of the sheds. This is an area where it rains frequently, so watering is unlikely to be an issue. This courtyard is NOT large:
… if units go right through the building, with light from both sides, then a smaller courtyard would be acceptable…
This courtyard had a generous play structure and looked like it would be an active space. It has apartments on all sides with units facing the courtyard:
Archway connecting street to courtyard, with stairs down (parking?) and what might be an exterior elevator lobby:
I felt like I was back home in Claridge’s Flats. Honestly, I thought one could cut out some of these Nordhavn designs and paste them over the Flats and one would hard pressed to find clues as to how they differ:
A green buffer of trees, probably clustered to use a large vault of top soil, doubles with bike parking on the peastone surface:













