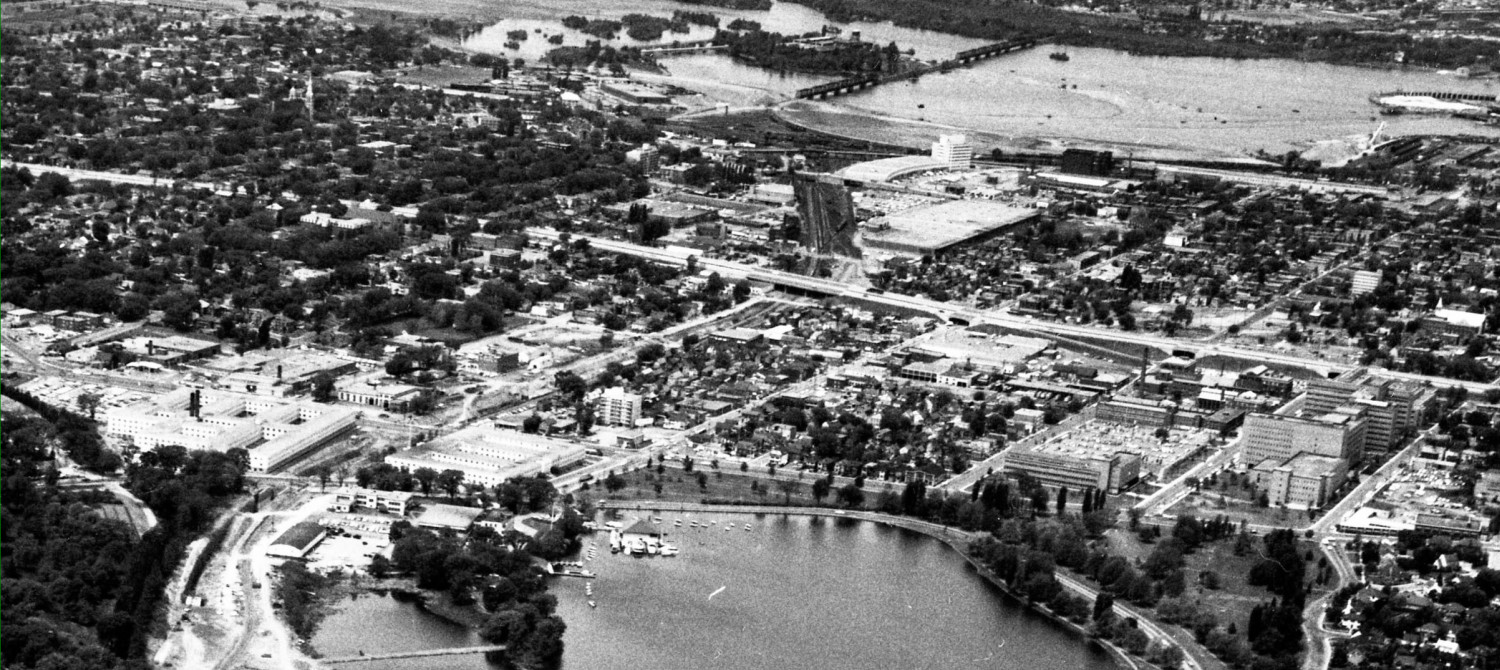Some pretty darn good new public spaces are appearing in our neighbourhoods.
Some are much heralded, like Winston Square in Westboro which is fun day and night.
Some are hidden away, not widely known. Here are two of those “secret” spaces you may not have noticed or enjoyed yet.
Tamarack has built a condo on West Wellington at Rosemount. This little walkway runs between the condo and the defaced Rosemount Carnegie Library building. The landscaping is new, and not yet filling in the space, but the potential is obvious. What could have been a asphalted leftover space becomes an inviting walkway.
The space opens at behind the library building. I suspect it will become a busier pedestrian access route to the new apartment building proposed behind the old Grace Hospital Building. I hope it eventually “goes somewhere” rather than becomes a cul de sac.
The un-buggered up back of the Library looks better than the front.
The walk slides by the front door of the new Tamarack condo building in an architecture that hybridizes an industrial look with modern elements.
The main building entrance, tucked away on the back accessing Rosemount, leaves the front side for all storefronts. They warmed this entrance with wood siding …
… which on closer inspection turns out to be Longboard, which is aluminum siding printed with woodgrain.
As much as I love “real” or natural materials, some modern materials with faux finishes are damn practical and I can imagine this on second floor house soffits and warming up boxy modern infills.
A few blocks away is the under-achieving Ashcroft Canyon project. The two pedestrian archways lead to side-door entrances to the condos above. The buildings have commercial space on the ground floor facing the back, which is going to be a hard sell unless it is to a destination tenant (hello new Rosemount library space …). Until then I wish they would use it for some charitable tenant or even as flex space, maybe temporary live-work spaces.
Behind the building is a new walkway running to join the Byron tramway linear park space. This is a wonderful new pedestrian linkage to the neighbourhood.
It will become livelier over time as the site is built out and the commercial spaces occupied.
Despite the usual predictions and lamentations that new development will ruin the adjacent neighbourhood, at least some adjacent owners see an opportunity to build:
Both of these spaces are “public” in the sense that they invite people into shared walking spaces, or courtyards. They may be privately owned. Public spaces don’t have to be government owned.
Have you seen new little spaces that you like? Please share them in the comments section.











Looking forward to a better plowing job this winter for the path to the Byron Linear Park because as you say it is a wonderful link. Not so great if not kept clear in winter I have noticed.
I hate how many neighborhoods are badly connected, specially for pedestrians.
Consider walking 100 feet from Newborough Crescent to Roblyn Way to visit your backyard neighbor? Can’t be done, cause you must walk 1 km around and around to go from here to there. Would it be so hard to have some sidewalks connecting adjacent streets? (I would post a photo but am not allowed here.)
https://www.google.ca/maps/@45.2835923,-75.7191234,18.05z
You should write an article about that!