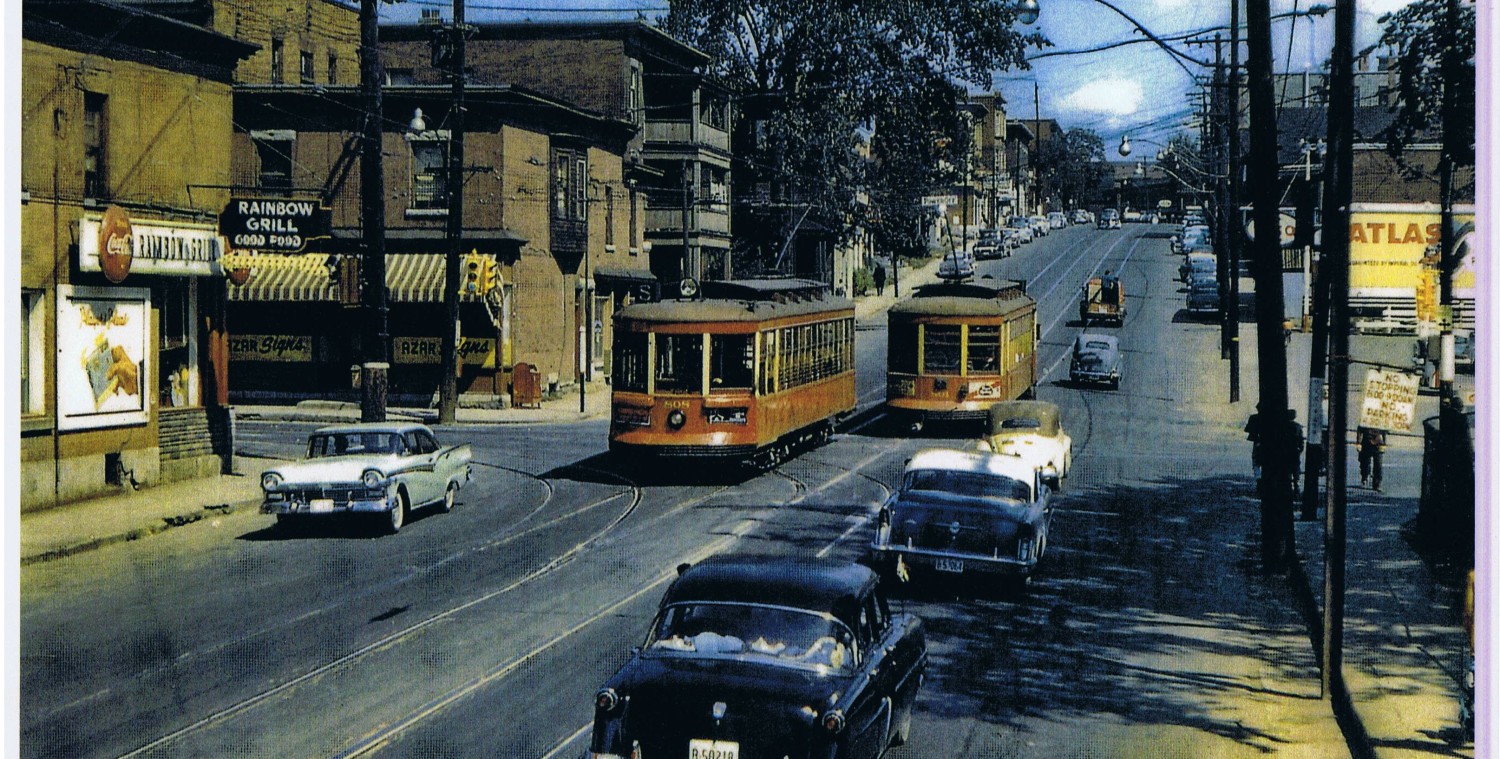The 1900’s neighbourhoods of Montreal like LePlateau and Mile End are undergoing another era of gentrification through renovation, and intensification through the construction of new infills.
Here are some typical infills on corner lots. Corner lots offer greater intensification potential than mid block lots, as they have two street frontages. Here is an example I have watched.
The lot appears as a destroyed building, with spray foam insulation against the walls of the next house in on the block:
Then construction begins, right out to the rear lot line, using up what is back yard in the other houses of the row. The indent along the side of the building marks the entrance to the stairwell going up and down.
Now there is a intensified building, a three floor walkup PLUS a finished basement apartment PLUS a recessed (almost invisible from the street) fourth floor room and deck(s):
Here’s a view down that foundation / lightwell to see the large windows into the two rooms in the basement:
Another exterior view:
A few blocks away, I saw another version of this type of infill. The end unit of a row was missing. The new houses faced the side street, and what was probably the back yard of the destroyed house was now being built up completely as more apartments. You can see the remaining wall of the original row covered with foam to insulate it while the end unit was absent:
In the above case, they are getting four ground floor units, and I presume four on the second floor. The basement looked designed to be finished, and there may be a third floor built by now.
Here’s an example of a side yard infill in Ottawa, in Mechanicsville. I wonder if the original house will be left with the existing facade or remodelled:
Ottawa doesn’t forbid infills to blend in with the neighbours, but it does pretty strongly discourage close matching, terming it “faux historic”, “fake” and using other derogatory terms. The planning dept prefers new builds reflect the era and construction techniques of its day. That was definitely not the case in Montreal, where I saw lots of infills trying to look inconspicuous:
I even saw a number of infills that kept the front façade of the original house and added floors, or extended the building back to double the depth. I’ll have to find those again on another visit, as I managed to loose those photos.












