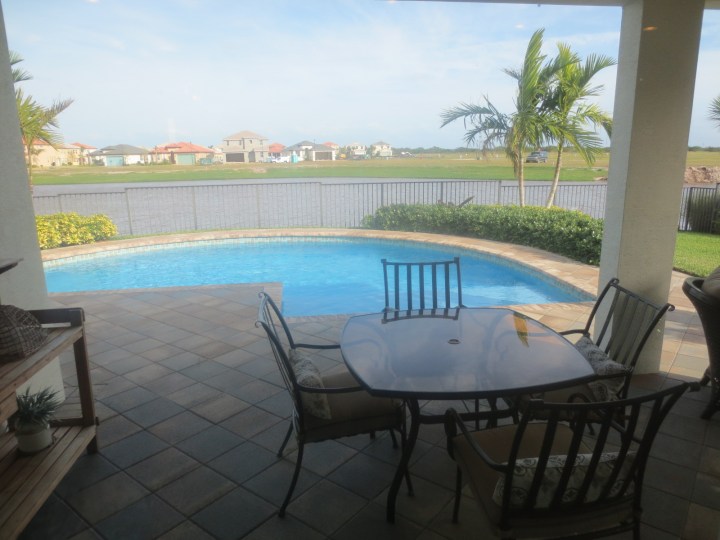Tradition has long “parkway like” access roads to the housing clusters, as shown here:
There is a bicycle lane marked on the right, and a sidewalk visible on the far left. These roads could have been designed by the NCC – they are circuitous, scenic, manipulate vistas, and thoroughly boring to try to walk or ride along. Adjacent subdivisions back onto the road right of way. Think Jeanne d’Arc in Orleans or Spratt Road in Riverside south, but on steroids.
Periodically, there are side roads into housing clusters. Each is announced by a large “gatehouse”, none of which appeared to be personned, but the gate opened automatically for residents. Visitors were supposed to stop in the portico and phone for admission. We just drove through. No alarms, no flashing lights, no cops in pursuit.
And you will see on maps and drawings in a moment, the distance from collector to gateway to homes was very long, a natural impediment to walking or any form of active transportation.
While the details of the lot layout varied from neighbourhood to neighbourhood we are back in the land of house fronts behind garages.
Sometimes houses had a pond “across the street” …
But most had the pond “out back”:
Parts of Tradition had clearly been abandoned some time ago, presumably in the housing crash of 2009. But construction was starting up again with several builders active in the town. Let’s zoom in on that pickup track in the distance in the photo above:
 Fields of lamp posts, electric utility boxes, paved roads, stop signs …
Fields of lamp posts, electric utility boxes, paved roads, stop signs …
Excavators were busy digging the ponds that decorate the spaces between the housing clusters. Sort of a watery golf course development.
On this town plan, notice the light-tinted boxes to the left, that show the key occupants of the commercial zone:
Notice that Tradition is not really a new town in a separate place, like Kanata is or Celebration is. It’s much more a continuation of suburban growth on the western side of Port St Lucie. Thus it utilizes the urban amenities of the much bigger city, and the businesses of Tradition employ lots of people from the “old” city and its sprawling neighbourhoods In short, Tradition is caught up in the momentum and form of a traditional auto-centric city and simply hasn’t a chance to be “new urbanist” except in token ways.
The subdivisions, which is to call them by their proper name, rather than “neighbourhoods”, start with a gated entry (centre left in pic above) followed by a grand drive into the “community centre” recreation complex (pool, tennis courts, shuffle stuff, tot lots, meeting rooms, and then roads that hive off into cul de sacs. This is good master planning from a regional perspective, making Tradition a traditional master-planned development.
But not new urbanist.
The pic below, of a sales-office model of the area, is reversed from the picture above, so now the gatehouse entry is on the right and rec centre is centre-left.
Next: inside the Tradition houses.












