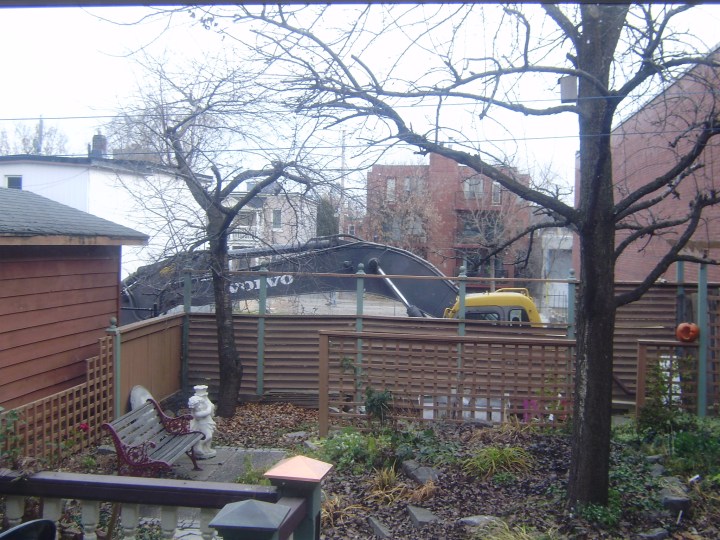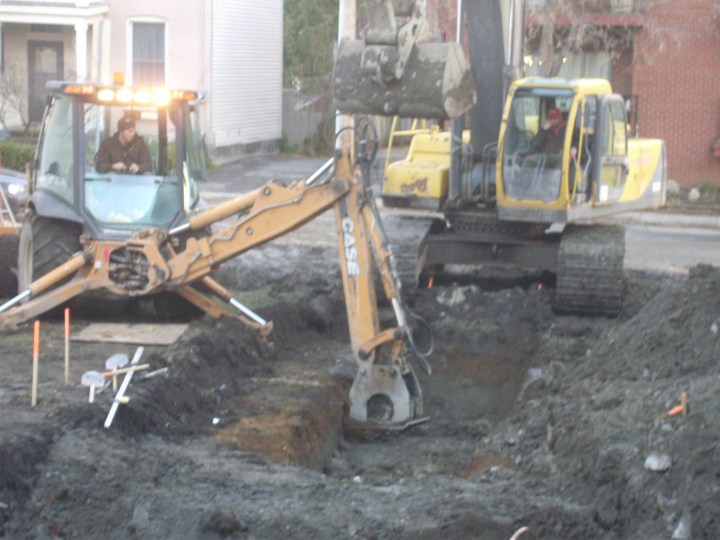Until a week or so ago, this was the view out my back door. The house behind me was very convenient — it had no windows so my backyard was very private. With a couple of judiciously planted trees, it was possible to have no suntan lines.
Here’s the view from Elm Street:
However, as mentioned in some previous posts, this was not to last. The small house on a 56×100′ lot is to be replaced by four infill houses, each of about 2000 sq ft, constructed in that very modern shoebox design with flat roofs, big windows, plywood panels, bent metal siding, etc. For planning details, click http://westsideaction.wordpress.com/2010/02/17/making-infill-work/
and http://westsideaction.wordpress.com/2010/02/19/making-infill-work-details/
It took all of two hours to crush the little stick built house, constructed by a Polish post war immigrant with his own hands. All the good stuff had been removed: the furnace, HW tank, the doors, the verandah posts, windows, cupboards, even the garbage cans and lightbulbs. The house was crushed into its foundation, then removed in 10 dumpster loads.
I now have a great view of the stacked townhouses on the other side of Elm (looks like an apt building but it’s six stacked units).
Below: taken from my third floor, two foundation holes have been dug for the “back” two units. This giant pump arrived and in a few hours pumped all the cement into the footings. To the right is the Just Rite storage building that faces City Centre Avenue, which used to be the Vimy House ateliers for the War Museum, and before that the Champagne streetcar barn.
If you can zoom in, look at the giant decals on the stabilizer arms holding the white pumper steady. It looks like a child’s toy. There is a body of research that shows that employees take better care of their vehicles if they are encouraged to customize them — ergo the trucks with chrome naked lady appliques, peeing boys, flames, or stuffed animals strapped to the front grill.
The lot has been legally subdivided into four lots. The two at the front are about 26’wide by 50′ deep; the two at the back are similar size but have “pan handles” extending out the street so that all four lots have “street frontages”. The pan handles are about 11 INCHES wide. Under them are the utilities:
I am astonished at how little “manual” back-breaking work goes into site prep: one big shovel digs the trench, another lays the pipes on a gravel bed, and then a tamper on the end of the back hoe arm pats it all down nice and firm. The foundation boards and everything else is moved by cranes and lifts.
Here’s what it looks like with the foundations for the back two houses poured:










Eric, thanks for the update on this project.
For some reason I thought the city had said no to the initial design with the 1 foot of frontage for the rear 2 units.
I hope you get your privacy back.
It will be interesting to see what these units are eventually sold for…