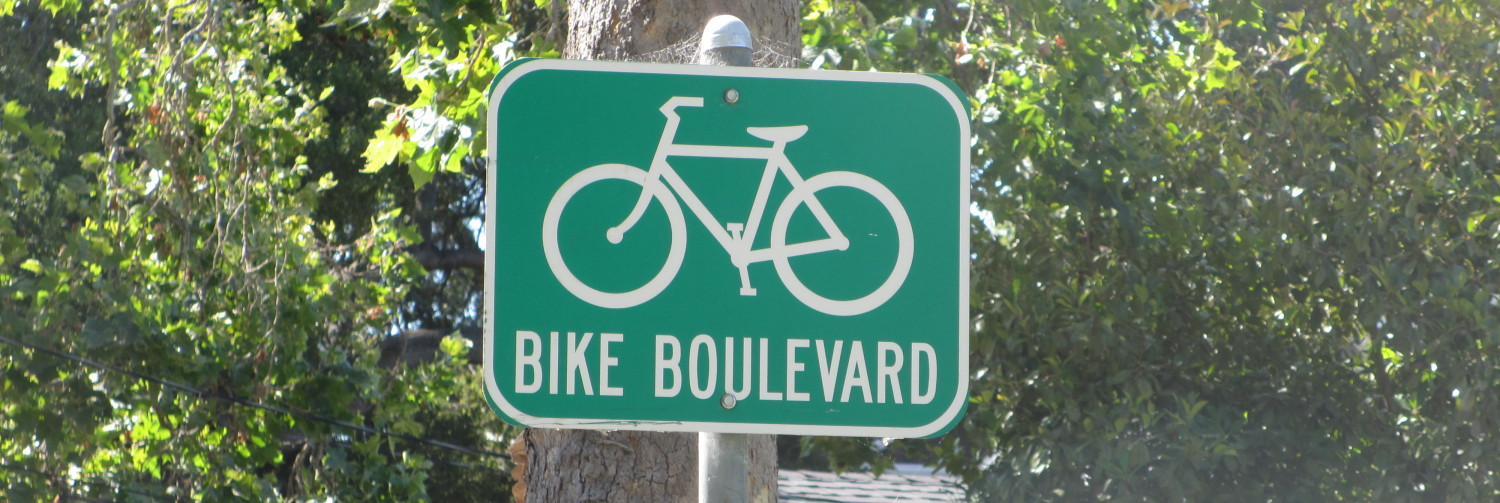There are plenty of horror stories about proposed and actually constructed buildings. But it is not all bad news. Amongst the dross, there is some gold to be found.
It is time to focus on some good developments. The subject of a number of posts over the next week will be the Beaver Barracks story. The project is named after the former military barracks on that site. It is located on the west side of Metcalfe Street at Catherine (the Queensway), ie immediately west of the Police Station and south of the Canadian Museum of Nature.
The developer is CCOC, the Centretown Citizens of Ottawa Corporation, providers of non-profit housing. Let’s start with the exteriors:
This is the view from behind the Museum. The “Y” tower is to the immediate right. The exterior is broken up with different colours and textures to reduce its size and visual impact on the block. The one and two storey concrete “stone” exteriors capture the pedestrian’s eye, and cause the brickwork upper floors to recede. The upper corners are done in a lighter texture (no brick) again to encourage the eye to see the building as smaller. A shelf line below the roof top effectively lowers the building.
The ground floor units are townhouses. The unit I was in was a two bedroom, without an internal building corridor so the residents have to come and go all the time through the front door at sidewalk level which animates the street.
The units above it are more traditional style apartments, accessed off a central corridor on the upper floors. I like the architectural styling and details, especially the balcony supports. Notice that the lower glass panel on the balcony railing is frosted, to hide stored junk from view and to enhance unit privacy.
There is an interesting story of pedestrian flows. The lobby to the upper floors is located in this alleyway that cuts through the centre of the building. While the end is temporarily blocked by a construction fence, it will by later this year become a walkway going all the way through the block to Catherine Street. A matching walkway approaches the Argyle side from the Museum park, thus creating two mid-block cut throughs that follow established pedestrian desire lines.
Notice too the obvious staircase totally enclosed in a glass box facing the street and the alleyway. This makes the stair an attractive way to ascend to the second floor, rather than using the elevator. It keeps eyes on the street and alleyway; and keeps the alleyway from feeling too narrow and claustrophobic. Win win.
The end of the building may appear a bit doorless, and that is an interesting story too. Recall that the ground floor is townhouse-style units that run right through the building (no corridor). The end units of the building are two storey townhouses, one facing the front and one facing the back, accessed from private doorsteps at the end of the building.
The front landscaping is sorta-in place, but more is to come. It is a fairly formal, hard-edged landscaping that should protect the plant material from abuse. At the back of the building, the landscaping is not yet in place (that’s the Y in the background). Here is a view of the back of the building also showing the one-lane wide ramp to the underground parking garage:








These look great!