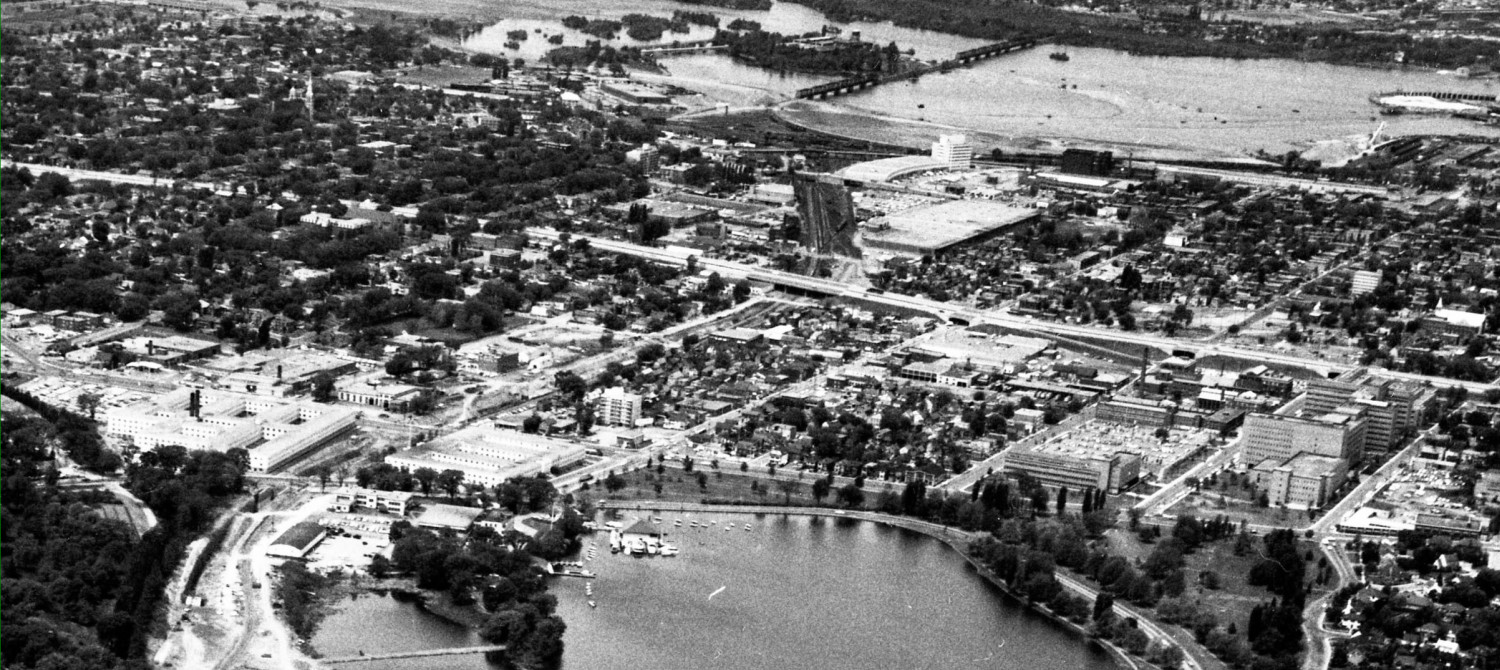There is much to see looking into the transitway trench near Holland Avenue. The track is being laid for the Confederation Line LRT.
In this picture (below) you can see the concrete overlay over the big concrete box-shaped storm sewer that was under the former transitway and remains today under the LRT line. Bits of the sewer casing were repaired earlier, when you could see right down into the sewer itself:
If you squint (“pincer les yeux”) enough, you can make out the concrete surface drain that leads water to the catchbasins. This is the same drain that was in place when it was a transitway. The old asphalt roadbed for buses was removed, and replaced with a fresh concrete overlay of the same depth. Note the puddle behind the backhoe.
The precast concrete channels (shown below) with removable lids close to the rock and concrete walls of the cut are going to carry cables. They will be easier to access, repair, and upgrade when laid on the surface utilidor rather than buried in plastic pipes.
Below, the metal hoops are steel rebar drilled into holes in the cement overlay, and grouted in to become permanently attached. You can also see the surface drain here doesn’t slope enough, and forms a puddle, even though it is not at a crosswalk:
Reusable wooden forms are places over the rebar hoops, and then partially filled with cement.
The “bolts” sticking up are going to be the attachment points for the rails:
A pre-made metal assembly is carefully positioned and leveled over the form to keep the bolts accurately placed, then more cement is poured:
Once the concrete plinth and bolts are completed, the rail will be clipped on:
Here’s a picture of a similar-but-much-longer plinth design I saw on a bridge in Seattle on the way to SeaTac airport:
Here’s a long shot of the work in progress with plastic covering the work:
While there is still space for big equipment to move around before the eastbound track base is poured on the left, a tractor hauls in a very long piece of rail:
The workers place rollers under the rail every so often so it slides easier without damaging the concrete:
In the distance, near the Holland overpass, there is a break in the pouring of concrete pads and a big tent is visible. What is under the tent?
Here’s the view of the tent from the Holland overpass. The Stats Can tower is immediately to the left:
Inside the tent, workers are laying some complicated trackwork consisting of four switches or turnouts, and a X crossover.
(city photo)
Trains approaching Tunney’s from the downtown will approach on the right hand (westbound) track. They will stop in the station, empty and reload. When departing back for the downtown, they need to leave the station and switch over to the track shown on the left, which is the eastbound track.
If there is already a train in the station, the incoming train can use the crossover to switch to the other track. There will also be room “beyond” the station to store some extra trains prior to need.
Here it is in diagrammatic form:
Later, when Phase 2 opens, trains would arrive and continue on the same westbound track. But for the first few years they have to terminate here and return eastbound towards the downtown. Monitors in the station concourse will tell passengers which platform they are to descend to in order to catch the next departure.
This will be inconvenient as some passengers are sure to arrive at the “wrong” platform for the next departing train, and will rush back up the stairs, over the bridge, and descend to the other platform trying to catch the train. Or they can wait 5 minutes (at rush hour) or 10-15 minutes (at non peak) and hope the next train departs from the platform they are on (which is not guaranteed…).
This which platform should I be on? roulette would not have been necessary if the city had selected a centre platform design, like at Pimisi which does have a centre platform to access trains going in either direction.
Approximately 18 months from now, the Tunney’s Station will be in service:




















Thanks, Eric. That was a nice, concise explanation of what is happening and why. The Rail Implementation Office (RIO) could use some explanations like this on its Website – or maybe they should just link to your blog.
I think that central platform stations could have been beneficial at several of the train stations, but especially the Tunney’s Station, since it will be a terminal station for a period. I was told that the bridge just east of the station was the limiting factor for Tunney’s.
Ah, well, we will only be playing ‘Platform Roulette’ for a few years – and if you miss a train, you can always ‘Blame it on RIO’.
I particularly enjoyed your comment regarding a puddle forming where there isn’t a crosswalk.
Agreed.