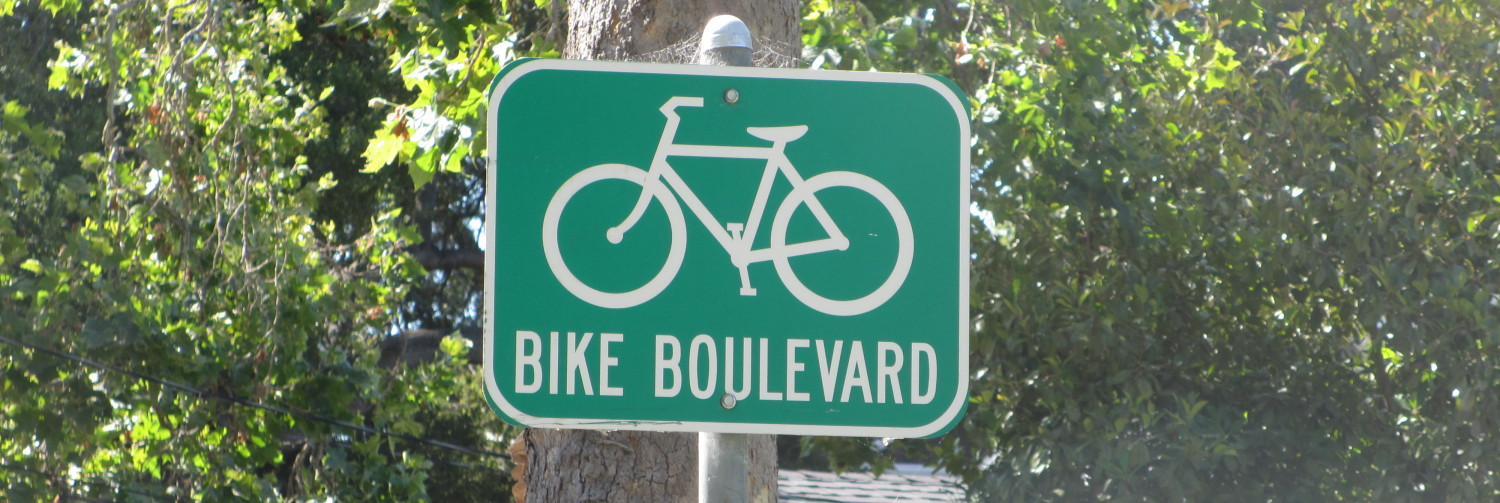Bayview Station was built on the transitway for the 2001 experiment of having a rail service to the south. That station was only ever a collection of bus shelters on a hillside, with ramps down to the Otrain Trillium platforms at the base of the hill:
Earlier this year the transitway from Empress to Tunney’s was closed for conversion to rail. The new Bayview Station will be a large concrete and glass structure built where the overpass over the rail tracks used to be. The construction contracts have been let, although some questions about the station design and access remain.
As seen from the Albert Street elevated overpass looking down to the former OTrain platform, only the abutments of the former transitway overpass remain, and the ghost of the former OTrain platform haunt the access pathways:
The former transitway overpass was several feet higher than the Albert overpass, because when it was designed and built in the 1980’s, our traffic planners imagined a freeway running along the Trillium corridor. Ramps for car commuters would have to start rising up to join the parkway via an interchange. To accomodate the gentle slope the 1980’s bridge had to be higher.
When designing the conversion to the Confederation Line, the planners originally opted to keep the existing overpass. While 30 years old, it had decades of life left in it. But eventually repairs or replacement would have been necessary and those would have been very disruptive to the operating LRT. So the old overpass was knocked down.
Or rather, it fell down, collapsing unexpectedly during site work. Fortunately, no one was hurt. And it was only by good fortune that the operator of a piece of heavy equipment working under the bridge wasn’t crushed and killed. Steel toed boots wouldn’t have helped here.
The rubble has all been cleared up, but look closely at the western half of the site, near the orange tarp covering a fragile gravel slope:
See the dip in the western rail? The falling bridge crushed the rail. Flat.
The replacement bridge will be built in the same spot, but wider, to allow for side platforms at the new OTrain Confederation Line Station above, and a single side platform — to be on the west side of the tracks — for the OTrain Trillium Line below. The two platforms will be connected via stairs and escalators and elevators.
Hintonburg locals will access the Station via a Trillium Line entrance at the lower west level, which is why the new combined pathway and outdoor pond by the Tom Brown Arena was built. Ascending the goat track on the embankment will be the stuff you tell your children about when relating how tough it was to take transit back in the day.
Dalhousie locals, coming from the east, will walk up the sidewalks along Albert Street to roughly where the current Bayview Station entrance is on the north side, to find an upper platform entrance lobby. Or else walk down the ramp constructed last fall on the south side, go under Albert, and enter at a lower level entrance.









Thank God there’s no freeway running along the Trillium corridor. No wonder our home is protected by “fortress of concrete”. Who would want to open their front door onto a freeway?
Does anyone know.the timeline to reopen the MUP down to the river?
Spring, 2018. Of course, the city says the trillium MUP is always open, and not closed, because there is a convenient detour provided.
Glad that the O-Train platform will be moved to the west side of the racks. This should (theoretically) mean less conflict between hordes of passengers and cyclists on the Trillium MUP.
less mingling for sure, until the Trillium is double tracked, at which point the east platform and escalators will be in use …
Not necessarily. You could have a single track at this station on a doubletrack system, presuming that it remains a terminus. Alternately, you could have an island platform, which would reduce the cost of more escalators, etc…
re: centre platform. The Station is already designed. And the contract issued. And it doesn’t have a centre platform at the trillium level, it has two side platforms, to bhe best of my memory. Not that this is widely known, given the shortage of public input.
conflict … til recently, the city and octranspo addressed conflicting path uses and transit loading places as being either for peds or cyclists but not both. This results in stupid-creating-an-accident situations like proposed for Pimisi on the Booth level; but the split path design at Carling Station is a big step forward. The city and NCC are both realizing that the popularity of walking and cycling infrastructure warrants separation by use in some places, and even multiple grades of infrastructure for eg recreational cycling (along the ORP) vs commuter time tests (a cycle track along the curb of the ORP itself).