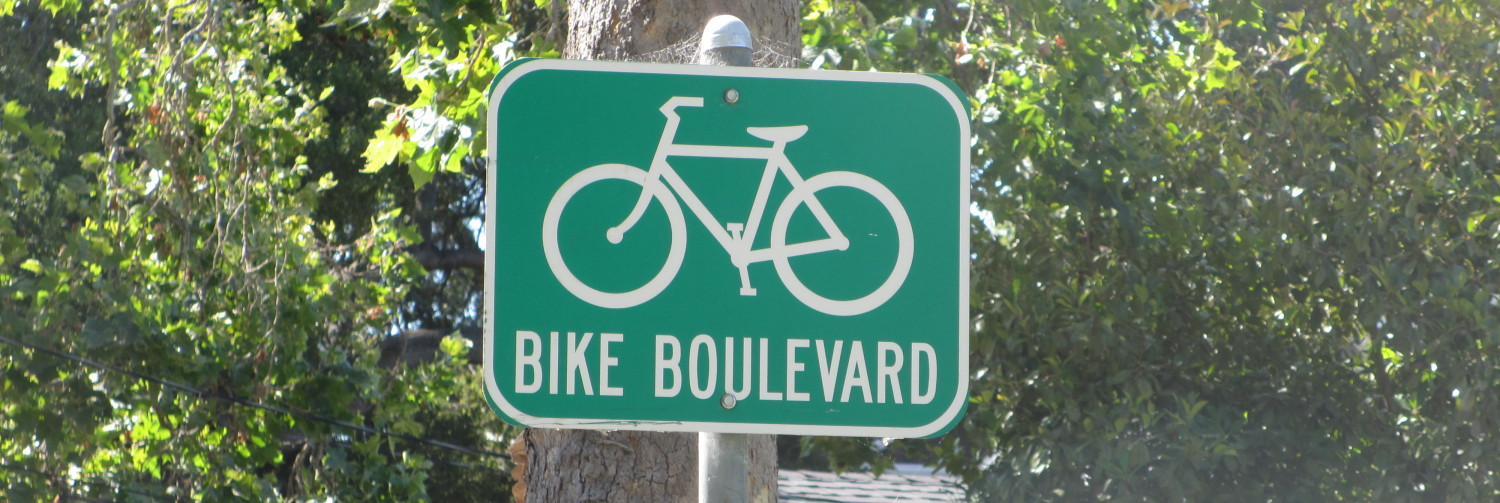The Starwood-Mastercraft sales trailer is being fitted out at the corner of Sidney-Preston. Not surprisingly, some people think this is the sales office for the Soho Italia project, their 35 storey condo that soars to new heights (they hope).
But alas, it is the sales office for their Soho Champagne project, the twin towers proposed for 125 Hickory Street at Champagne Avenue, over by the dog shelter on the other (better? wrong?) side of the tracks.
I presume the sales model in the picture is actually unwrapping one of the boutique hotel-room sized condos. At the other end of the trailer is her twin sister with an identical gift-wrapped box. Hopefully she got a different suite:

You can apparently follow the adventures of these creatures on a variety of social media. Reality condo.
Recall that in centretown, Soho Lisgar has its own spokespicture, one that could possibly be mistaken for a Kohler advert:

I must wander over to Parkdale Avenue, to see if they have a cousin sitting over there. It seems to be soho ho all the way.




For some reason they don’t have a Mascott-lady at the SoHo Parkdale (yet?), The sign just has the horrible render of the building that makes it look liek it’s alone in a Park (same as on the website http://www.sohoparkway.com) instead of showing it wedged in between two other large buildings of similar height like in the real world. Someone has defaced the sign with a grafitto to the effect of “no affordable housing here”
I’m always amused by the sprawling fields and towering trees that surrounding proposed buildings in conceptual renderings. Even downtown. Kind of like the car advertisements that show an empty road, no traffic lights, and a gorgeous blonde in the passenger seat. Of a Taurus!
I’ve seen that Soho Lisgar ad and I too thought she was sitting on the pot!
Residential skyscrapers fight sprawl by attracting affluent singles and couples to the core, but they’re not so good for young families.
A leading Montreal politician wants to fill more neighbourhoods with mid-size buildings ranging from three to eight floors with grassy courtyards for recreation.
Gazette article
Three (to 8) floors with grassy courtyards sounds nice, but where do you propose to dump these sprawling complexes in the middle of the city? Doesn’t sound like something that can be shoehorned into a vacant inner city lot. The only site that fits this bill in Ottawa seems to be the Westboro convent grounds, and we’ve seen how that community responded to the idea of people setting foot on that property. That kind of development is better suited to unused blocks of land, not lots, of which there are few in Ottawa. On second thought, Lebreton Flats would be a viable option, but I’m sure Claridge and the NCC would conspire to ensure that it was built as ugly as possible…
I think, however, Kingston is thinking of a similar layout for their North Blocks Redevelopment project, which encompasses 4.5 vacant or underutilized downtown city blocks. After viewing the proposals, though, the blocks come off as monolithic, despite being mid-rise with courtyards (or sunken, green inner roofs). Problem is, you can’t see that greenspace from the street, so to pedestrians it may as well not exist. I’d rather see greenspace that was accessible from the street, with higher density located at points near the perimeter of the property, just to break up the walls.
Problem is, you can’t see that greenspace from the street, so to pedestrians it may as well not exist. I’d rather see greenspace that was accessible from the street, with higher density located at points near the perimeter of the property, just to break up the walls.
Why should there be greenspace on private property for pedestrians to admire?
It’s not walls that need breaking up in cities these days; it’s the monotony of pointless “green” space and setbacks and “open” space. The street wall is in danger, not “green” space.
The first ad reminds me of the TV ads for feminine hygiene products with an allegorical Mother Nature bringing an allegorical gift.
The second one… well, at least she doesn’t seem to be straining.
I was thinking more of a public courtyard that could act as a passthrough to the other street. Great places to put ground level retail, if indeed it was a mixed use development. Retail such as a pub, a bar, licensed patio, or a drinking establishment. 🙂
I hadn’t thought of it earlier, but now I can see that those Soho pictures are definitely suspect.In fact, it’s all I can think about now…
Mastercraft should have gone the Calgary route instead, and put up something like this…
http://www.cbc.ca/canada/calgary/story/2010/07/06/calgary-condo-ad-montana-skirt-procura.html
I typically love your irreverent writing style, so I’m going to assume that “Soho ho” was referring to Christmas and gift packages rather than the ladies in the Soho billboards.
Oh, but it WAS referring to the ladies … who are opening christmas presents with their bright bows and shiny wrapping. What will Starwood Santa be bringing us for this festive planning season? Ho ho ho.