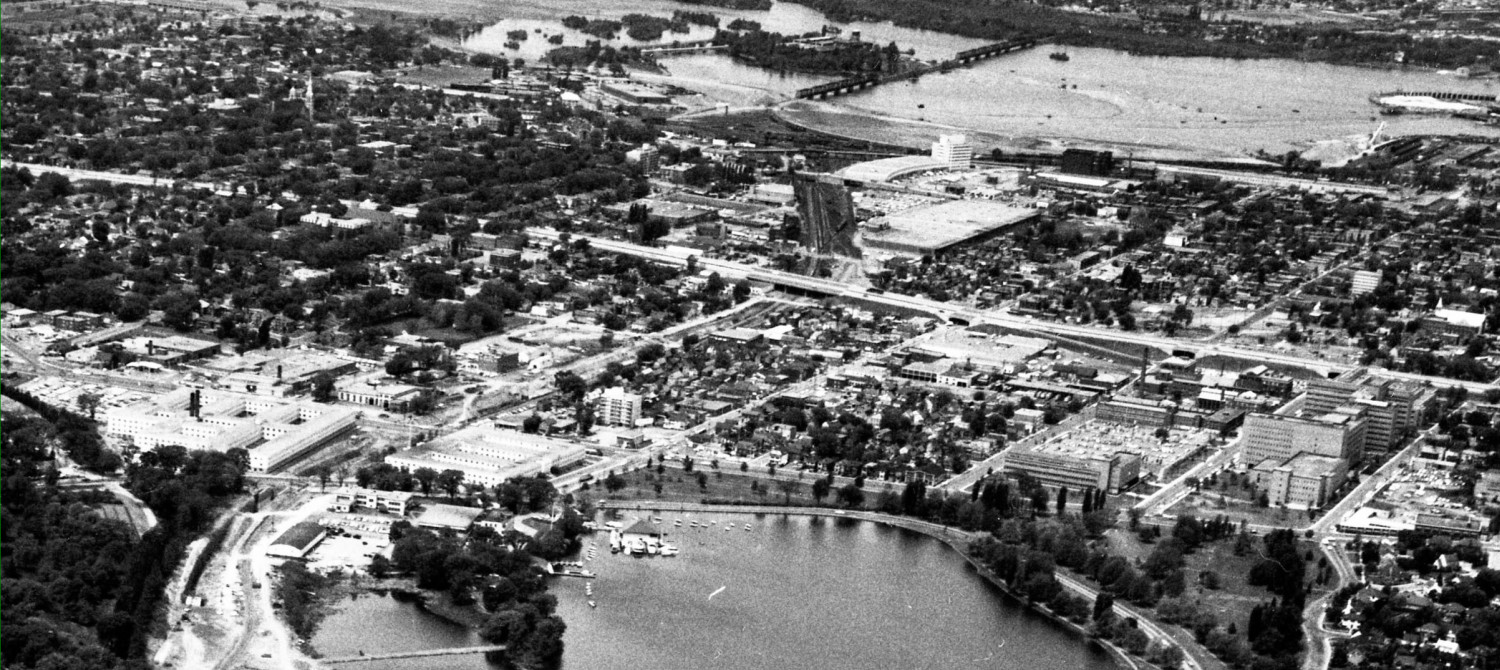The Rideau Centre station isn’t really on the west side, but it interesting, so here is a quickie overview: the underground station is outlined in red oval, the route of the underground tracks is in dotted red. The west entry is beside the NAC, facing onto Confederation Square and War Memorial. The west entry may include a weather sheltered or indoor connection to the NAC.
The east entry is marked as “future east entry” but as it is the only east entry, presumably it is built at the same time as the station opens.
The aerial photo below shows the key entry points with red triangles: 3 doors to one entry point by the NAC; two doors to the east entry to be built in the large plaza on the east side of the Government Conference Centre (a future Civic Library?); and one on Rideau Street itself in front of the Rideau Centre that opens both to the street and indoors to the mall.
In the picture below the curvy road connecting Rideau and Sussex over to the underpass under the Rideau Centre can be seen, but it will be removed (finally!) as will that dreadful pedestrian underpass.
Below, artist’s impression of the entry point beside the NAC facing Confederation Square. The War Memorial is off picture to the left; the canal down to the right, the Chateau Laurier is straight ahead but hidden by the foliage.
Shown below is the underground layout under the plaza beside the Conference Centre shadded in gray to its the left. Note that there is a direct entrance from the subway to the Conference Centre. There is a large underground lobby shown in light yellow, with circular freestanding kiosks and the bright blue area is storefronts for the long awaited underground city/mall that will supposedly generate profitable rents. Off to the right is underground passageway that leads to the front wall of the Rideau Centre, directly under the ped bridge to The Bay. From this escalator point users can enter the Rideau Centre indoors, or outside to the street.
At street level this is the initial proposal (below):
With the curving road now gone, the plaza appears much larger, and may actually function as a way to connect the Canal to the Market via Rideau Street (and Mall).
The underground station itself will look like this:
_______________________________
If you want to see more pretty pictures and slides, including details of the Hurdman Station, feel free to download the whole shebang from the City. The file is huge, so be prepared to wait while it downloads:








Actually, the connection to the convention centre is listed as “future”; i.e. they don’t want to spend the money on it now (and therefore probably never will).
Not shown in the photos you’ve included is the platform level of the stations. On both sides, the entrances to the elevators are far beyond the ground level of the escalators, meaning that people in wheelchairs (or with bikes) will have to wheel/walk much further to a corner where few will see, contrary to CPTED principles and just generally unwelcoming.