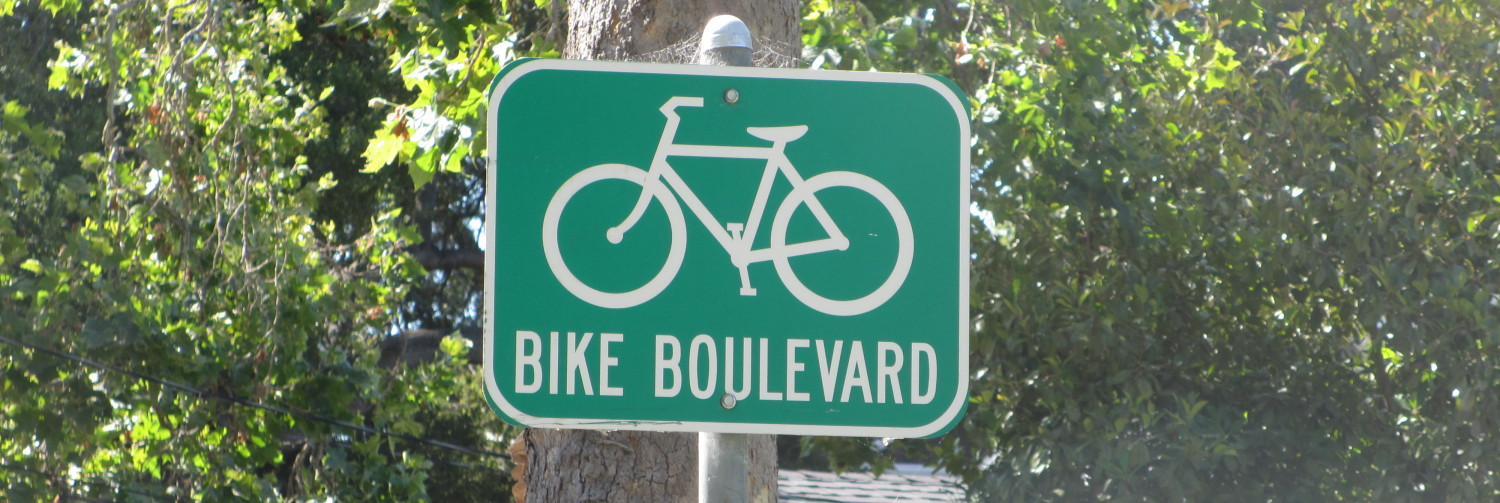The Clichy-Batignolles plan is highly dependent on the stacking of different uses along its western edge, facing the St Lazare railway tracks, where a track level podium base holds locomotive workshops, with parking above, with offices and apartments above that.
Those apartments and offices face a new street, rue Cardinet, which is elevated about 10m above ground level, running on the top surface of the podium deck.
I thought a walk along this street to be enlightening, both because of its artificiality, and because the Sens Illumination plan for LeBreton Flats here in Ottawa has a similar spine street or deck above the Confederation transit line.
Rue Cardinet functions like a regular street, with automobiles and trucks and sidewalks, but with several floors of building below it. The Illumination plan, in contrast, has a street on a deck running along/above the LRT line. At least the eastern portion of Canada Drive will (nearest Pimisi) will likely be pedestrian-only, with vehicular traffic on it only at the western end (Preston and westwards to Bayview Road).
Warning… there are a lot of pictures here, and would be best understood and enjoyed if you view this on a full size monitor.
Here are some of the residential buildings. Because of the street/ podium elevation, ground level at the street is several floors higher than ground level at the back of the buildings.
This L-shaped building is rectilinear but the curving balconies give it fluidity:
A fairly simple rectangular building with regimented windows and staggered balconies:
Each building strives to be unique and ‘different’. This can be good and bad. There is a lack of harmony or cohesiveness in the streetscape, and an irritating sense that the buildings yell at each other “look at ME”. Not that we want a long row of identical buildings either … Notice the middle building has some “cut outs” in it with cute child-like archetypal houses plotted down on the terraces.
Because the elevated street is on a concrete deck, there isn’t any depth for tree roots. Planting beds are raised above the deck. The beds are framed with metal sides (rather than concrete) to reduce the carbon footprint of construction. This bed (below) isn’t yet filled with dirt, but local dog walkers have been by. Parisian dogs are still vegetarians enjoying their carbs …
The space between two buildings slopes down steeply. Buildings on both sides have a number of ground level units with doors directly onto the pathway. This space with its imaginative signage and lots of trees should grow to become a very attractive asset. (In Ottawa, the Fleet Street wonerf in Claridge’s East Flats remains “empty’ feeling because it is still a wide flat street, even if car-free, because the fire department and its “standards” now determine too much of how we design.)
In Paris, most sidewalks are paved with asphalt, although selected pedestrianised (ie, tourist intensive) streets in the oldest arrondisments are being surfaced in cut stone or pavers. With rules requiring generous curb cuts, it sometimes becomes difficult to distinguish between what is road and what is walkway. Elsewhere, I noticed vehicles took full advantage of curb cuts to park … Not quite naked streets, but blurred nonetheless. It takes a lot of pedestrians to dominate a space and contain the automobilists and delivery trucks.
Designed to look like the curtains blew out, maybe? In actuality, they are permanent louvres that filter the light:
The generous use of wood here was welcoming and warm. The podium of this building is a daycare and grade school. This is an admirable example of fine grain mixed use. There was no automobile drop off zone for mommy to drive little Madeline to school. Indeed, the school was quite hidden from the street and had wonderful views over the park.
I really liked how well these staggered balconies offered large, usable outdoor spaces without blocking the light from the units below:
But the “back” of the building, facing the park, wasn’t quite as nice:
Keep in mind, on the opposite side of rue Cardinet is a long row of office buildings, they back onto the sunken railway tracks:
Buildings had variable types of energy saving devices. This building had external venetian blinds, made of metal. Not many were in use, despite the sunny early autumn day:
This is the northern end of Rue Cardinet, where the podium ends above a surface boulevard that cuts across the site. Your eyes do not deceive you, the building in the middle has a number of “slanted” walls that make the structure look rather like it is falling apart:
Furthest north is the new Palais Justice, by Renzo Piano:
______________
next: MLK park
































Thanks for this interesting sightseeing trip. Much to learn after making adjustments for our more rugged weather. But I never understood why we would hide our lovely new LRT vehicles, the best advertising for public transit.