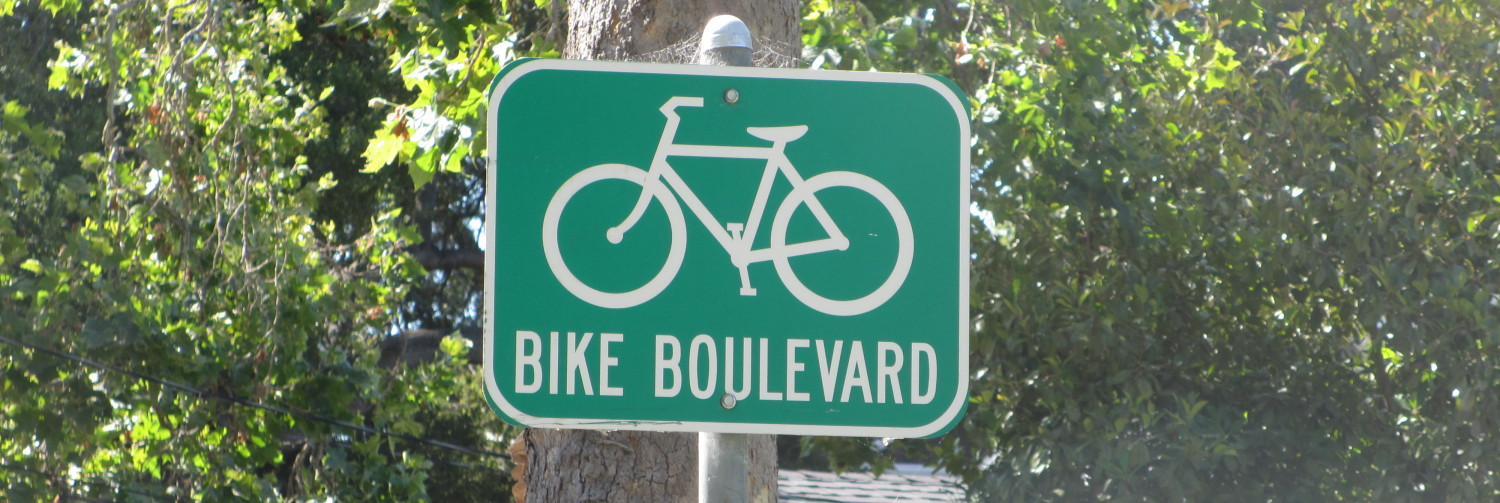That the general public’s view of the current LeBreton build out is less than unenthusiastic is beyond dispute. What is unsetting is how uninformed those views are since they are the too often the product of drive-by planning. As shown in Part 1 of Building LeBetter Flats, actually walking the site, even with landscaping only partially done, yields a much better experience.
More amazing is the quick public grab onto the proposed project by Windmill Developments for the adjacent islands in the Ottawa River and the Gatineau shoreline. It will be wonderful *, more like the magic Distillery District in Toronto. Even more amazing is to hear members of the Ottawa planning committee refer to the Distillery District as low rise and intimate.
The Distillery District in Toronto does have a number of restored old industrial buildings, just like The Isles will. That the folks who developed the Distillery are also investors in The Isles is good news. The Distillery also has a lot of new buildings, some mid rise, and some high rise. Very high rise. Here’s a few photos that may surprise you:
above: entry plaza on the right framed with modern flat iron building, note highrise above, and historic building to the right. Trees along the curb line are a nice touch, but Ottawa forbade this design on the Flats.
below: a few steps further in shows the modern approaches, with historic buildings just beyond, as well as another very high rise. The palette of colours (red, green) and materials (brick and glass) is more appealing to traditional tastes than the NCC’s mandated palette on the Flats of yellow and brown brick, and non-red pavers:
the aerial view below shows just how close the high rises and modern buildings are to the old historic buildings. Such is the power of an excellent street level experience, that many visitors don’t recall seeing any highrises at all.
Ironically, there was a condo sales office adjacent that I popped into and my jaw dropped, their big project was a close cousin / clone to the Claridge condos already on the Flats in Ottawa. Same architects at work, if I recall correctly.
So what are the Windmill folks proposing for The Isles in the Ottawa River?
Well, it is dense. It does reuse the existing [historic] buildings (the Flats has no historic buildings left, product of the clear-cut urban renewal school of planning now out of fashion). It has tall buildings. In fact, it looks rather like a continuation of what we have now on the Flats, but with a more interesting ground level experience.
This screen grab shows the major blocks in The Isles:
(viewed from a helicopter over the Flats, the War Museum is just off picture at the bottom left; Booth street runs between the Chaudiere West and Chaudiere East parcels, over the Chaud bridge to Gatineau. The Portage Bridge is shown on the right.
Here’s the heights of the proposed buildings in the project. Chaudiere Island itself has six towers the same heights as the current LeBreton Flats towers, on podium structures also of similar heights. Some of the low buildings are mill structures being repurposed.
Here’s a photo that shows the conceptual arrangement of new buildings (in natural cardboard colour) and the existing buildings (in white cardboard). Double click to enlarge:
If we shift the view to include more of the area to the right, of the Flats beyond the War Museum, we can compare the density and scale of the Isles to the NCC’s Flats project as currently built out:
next: exploring up close the developments proposed on the Islands
________________________
* it will be wonderful …. I am not including, of course, the “stolen land” segment who want some pre-lapsarian revival there, or to the we need more parkland group.










Thanks for the post. It sure gives a much better idea of what is proposed to go up there.
However, I wonder why you dismiss so readily the group of people who believe there should be significant indigenous consultation or “presence” for the site, considering the historical and spiritual importance?
because this blog is about planning and development, not social justice or endlessly revisiting decisions that have already been made. But I did acknowledge that there are alternate views as to what should be done here–I thought that might preclude comments about alternate uses but as is so often the case I was wrong, again.
I think people get a bit mixed up on this project there not going to be touching Victoria Island its just the Domtar Lands.
My comment was regarding the dismissive language: the “stolen land” segment who want some pre-lapsarian revival there.
I am perfectly aware what the blog is about, but thanks for the condescension. Why mention it at all? if this blog is only about planning and development. Cheap thought me thinks.
Anyways I’ll keep reading.