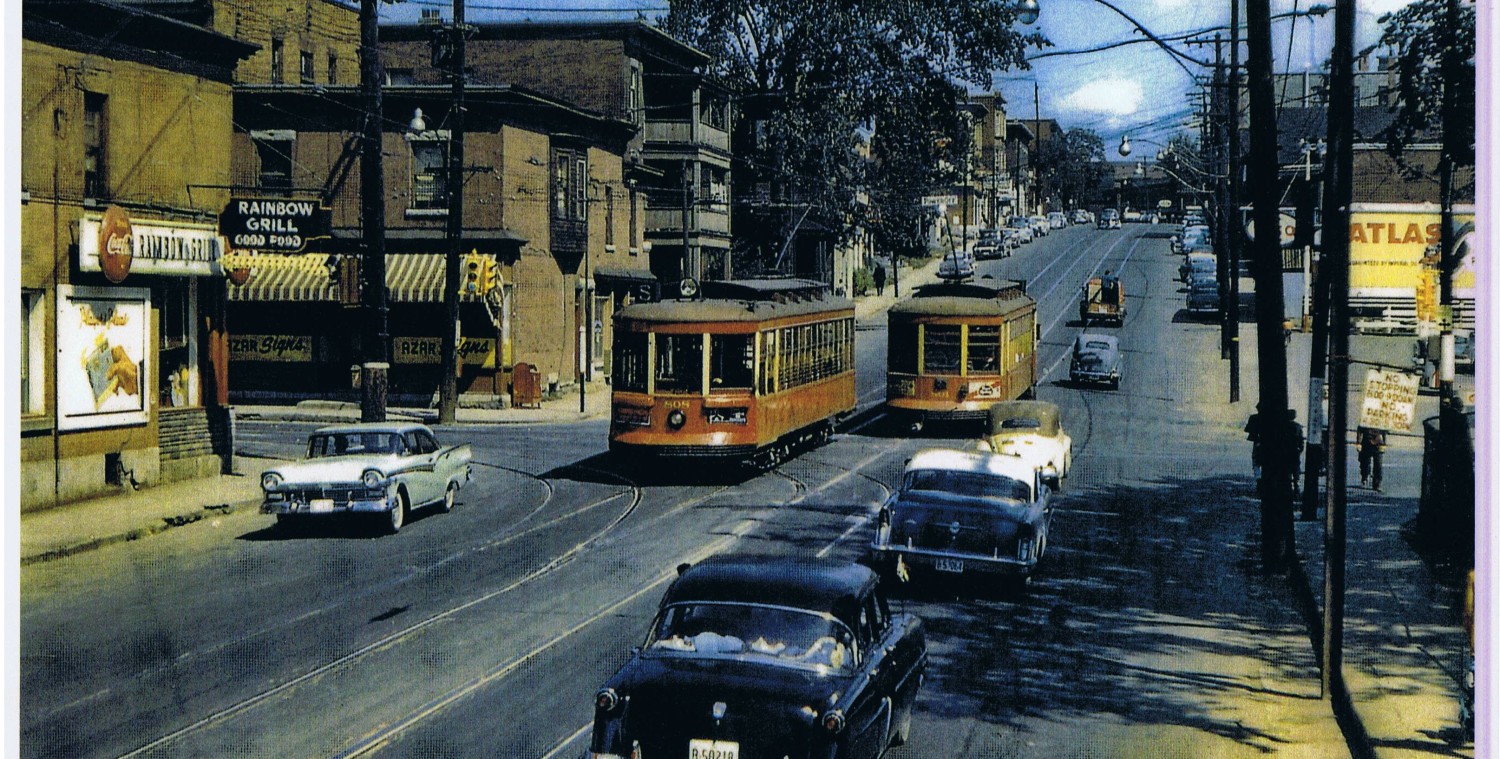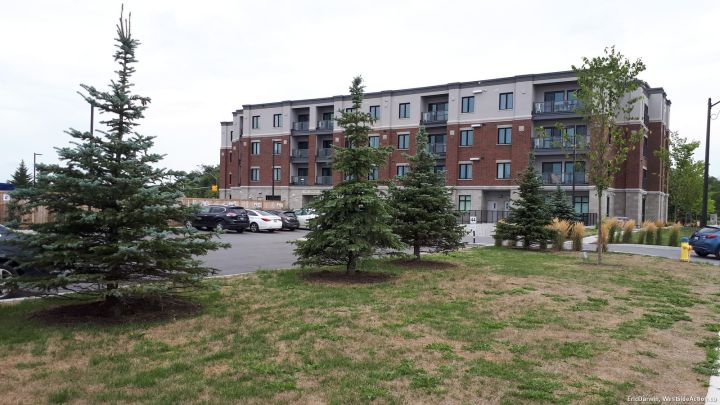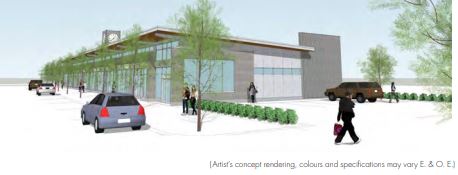Longfields Station is on the transitway. In Barrhaven. Someday, probably not in my lifetime, it may be a LRT station. But it works just fine now as a transitway station for buses.
It is not a major hub. I dont think there are any bus transfers at this station, rather it is for locals to access adjacent neighbourhoods. Much like Dominion or even Westboro stations.
To the north is an older suburb of ground oriented houses, singles and towns, and generous parkland. To the south is a newer area, much more dense, with towns, stacked towns, and small-ish apartment structures. These units cluster more people closer to the transit station for easy access.
Far from being sprawling suburbs, these are neighbourhoods that I suspect are considerably denser than most west side Ottawa suburbs build from the 30’s onwards, ie Westboro, McKellar Park, Champlain Park, Carlingwood, etc, and rival the inner city downtown neighbourhoods for density, achieved with a broader variety of housing types rather than the stark low rise / high rise dichotomy characterising the inner city.
They are complete neighbourhoods with dwellings at a variety of price points. Extensive car storage is balanced by a generous provision of green space.
There is also a generous variety of housing tenures: rental homes, rental apartments, freehold, condo towns, condo apartments, private market and social housing providers (see for example four or five stories last year here: https://www.westsideaction.ca/barrhaven-faith-place/ https://www.westsideaction.ca/barrhaven-outside-haven/
The parking lots and driveways were full of cars on a weekday, which suggests residents do use transit (or maybe have multiple vehicles…) and there were lots of bikes visible too:
Of particular interest to me is the low rise apartment condo and multi-use building immediately south of the Station. I presume the apartments appeal to downsizers, and probably singles looking for apartment living with a familiar feel to the suburb they grew up in (about 50% of condos sell to one market group alone: single women).
The building is attractive, relates to the street, has curbside customer parking for the storefronts along the ground floor sidewalk. All the commercial spaces were occupied, and there was a pleasant looking glassed cafe patio:
Some of the commercial spaces extended right through the building and accessed the rear surface parking lot:
While apartments that look out onto parking spaces don’t appeal to me, that’s why there is a front side to the building, and developers will readily tell you that many buyers want to oversee their parking spaces.
I could readily imagine myself happily living in several of these buildings since they were not monocultures of low density cul de sacs. The sidewalks and bike paths were every bit as busy on an August morning as those in my traditional-mainstreet neighbourhood on the west side of downtown.
Now, to the snake in the garden.
In the above photo, the apartment building with storefronts is to the immediate left; Longfields station is in the background, and stacked towns and towns are to the right, as is a PET school. On the narrow-looking lot on the right side of the shown street is to be built a commercial development. Jim Watson went out to officially launch it last weekend.
Is is another apartment building with storefronts?
Alas no.
Is it mixed use?
Alas no.
Is it high density given its gateway locale by the transit station?
Alas, no.
So what is it??
It is simply a Mac’s Milk mini-strip mall:
Yeah, its been pulled up close to the sidewalk, with curbside parking bay, rather than having a front parking lot, but that’s its only redeeming feature. Both ends of the building are extensive surface parking lots. See drawing (Longfields Station is immediately to the left):
Now if this was a typical group of pad stores, they are paid off in 10-14 years and eminently demolishable and redevelopable at 20. But these are condos, so the likelihood of someone replacing this with a higher density development in the future is very low.
Is the land immediately adjacent a transit station really best suited for a large surface parking lot? Does walking by a parking lot enhance the attraction of walking to the Station?
Mind, once we zoom out and look around, an amazing amount of the land area south of the Station is parking lot, driveway, and road:
(in the above illustration, The Station is the mixed use 5 storey condo building; Longfields Sq is the strip plaza; Longfields Station itself is shown on the top edge.).
The minimal private greenspace or balconies are offset by large park spaces, which in this case were actually nicely landscaped and not just empty flat fields.
Somehow it just seems wrong to me that the people are stacked up in narrow towns or stacked towns or apartments, with minimal personal outdoor spaces, while the cars get the majority of the space. In my imagination, the cars could have been put underground and the people spread out without stacking up. But I imagine it is all a matter of cost. And the buildings there seem to be occupied even before they are finished.
The developer is showing buyers this fancy new approach to the Longfields transit Station. I dunno if this is the original landscaping plan from 20 years ago that was never implemented, or if it is a current plan, or if it is for when the LRT gets there in 2035, nor do I know if there is any funding for the plaza. But it sure would be nicer:
Mind, the City has managed to build ALL its new LRT Stations in Phase 1 without even a Mac’s Milk concession in or adjacent the Stations, which will be difficult to fix in many cases.
Sigh.























Is there some sort of zoning or bylaw restrictions that would prevent building several nice low rise apartment condo and multi-use buildings like the one you pointed out directly above the transit station or over the tracks? Seems like it would be a good use of space and stacking functions. Wondering if the barrier is zoning, land ownership, real costs or a perception that making such a collaboration happen just wouldn’t be worth it.
Real costs are the biggest impediment. Land has to be awfully valuable to go to the cost of creating artificial land over transportation infrastructure, which is why it is rare even in very big cities. On the Flats, the Sens proposal doesn’t put buildings over the LRT, just ped walkways. Second biggest hurdle, IMO, is bureaucratic inertia and their ability to think up reasons why it might not work. I actually made a point of staying in a hotel in Boston built over a commuter railway and freeway, and the noise drifting up was a big issue, and the windows didn’t open instead air was pumped thru the building from inland. When cost is not a real concern, ie there is political will and endless taxpayer dollars, then yeah I can see some doubling up over transportation infra.
My Boston hotel story is here: https://www.westsideaction.ca/cycle-and-biped-accomodation/ but the pic didn’t show up when I opened the story, so its not much use.