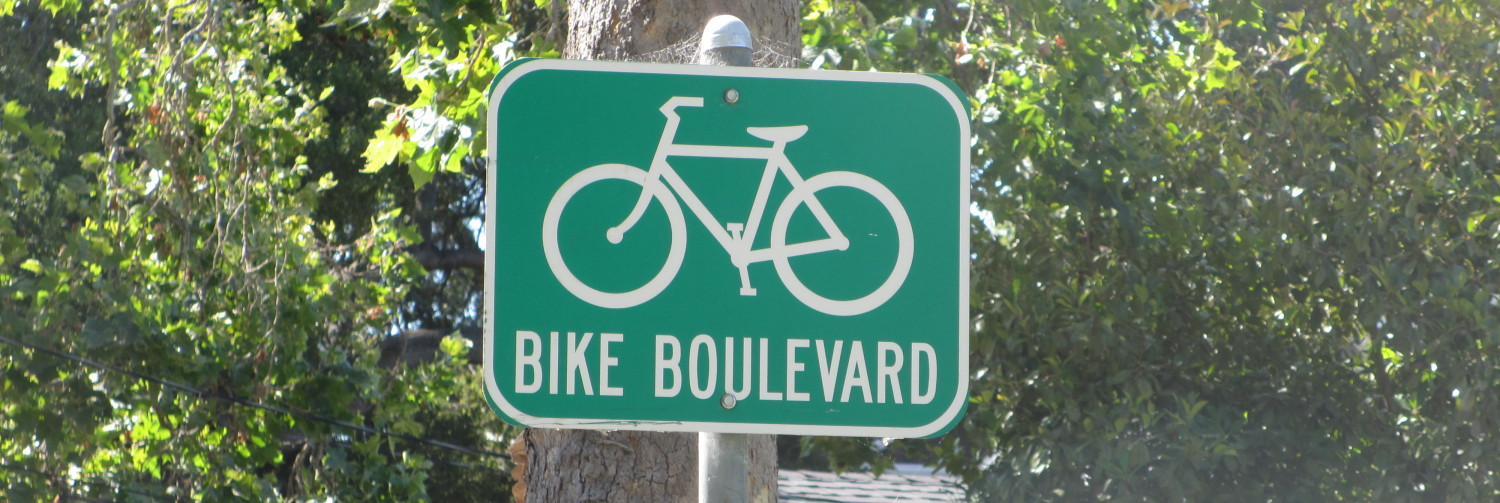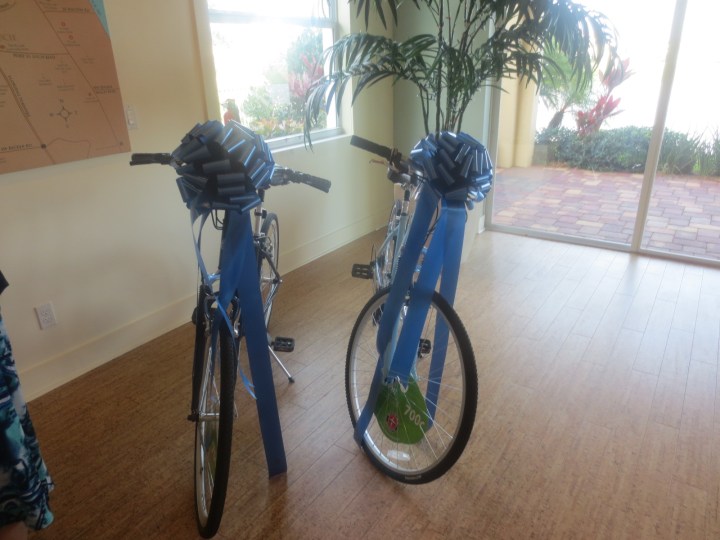Did you get the clue in yesterday’s (and today’s) story titles? It’s all about the houses at Tradition.
Here is the back patio of a home being built by a local builder. Notice the large shaded patio, plus some un-roofed patio area. The utility plugs in the wall to the right are for an outdoor wall-mounted TV.
The ceilings in these houses tend to be nine or ten feet high, and the patio sliders are equally oversize, which fills the rooms with light. In this new area, wild life was still around, and curious:
Moving on around the area, we come to one of the major builders, who I heard had 5000 homes built and 20,000 more lots to go:
Yup, we’re at the Minto sales office. Homes were in the 1800-3200 sq ft range, and all priced under $280,000. They offered an awful lot more amenities and space than Minto homes in Ottawa. I couldn’t help pondering 18′ wide freehold towns in Kanata for $400,000 vs these very pleasant much larger spaces in Florida. Given a choice between working for Alcatel in Kanata or Torrey Pines Institute in Tradition, it wouldn’t be hard to select which one offered the better lifestyle.
There was some sort of contest or promotion on for bikes. Definitely less costly than including a car with the house purchase, a promotion we periodically see here in Ottawa.
The models were very decorated. Very very decorated. Nothing was left undecorated, including the ceilings (like the plunge pools, the ceiling décor was an upgrade):
The houses are built of concrete block on a slab, for the first floor:
There are concrete lintels too. Minto homes had traditional looking shingle roofs. Other builders had metal roofs, and some had concrete-composite tiles, which they claimed were hurricane proof and kept the attic cool.
If curious, you can find out more about Tradition on the web, including house plans.
_________________________________________
That wraps up the Tradition series. Tradition may have started out as a new urbanist town, but that appears to have been abandoned fairly early on. Now the town is a much more typical subdivision with house fronts dominated by garages and homes facing their private spaces at the rear. This is the typical modern style that inhibits interaction, although the “community centre” in each cluster might bridge that gap a bit. Tradition is definitely a master planned community with superior amenities (like bike paths) to other developments, but it is NOT designed to encourage walking anywhere meaningful. Recreational walking, yes; walking to school or work, not so likely. It is an auto centric traditional design dressed up in a new urbanist cloak.











Great series.
But if you want to buy in Tradition you had best bring an altimeter and check the height of your property above sea level.
Florida itself is subsiding and it the US state most vulnerable sea level rise. There is a reason that back hoe can so easily create an immediately filled pond. And it may be the same reason for pad construction with no basements.
Before your readers load up with suntan oil and part with their cash they may wish to look into the history of Florida real estate development. Florida developers have a long history of helping others disgorge heir wealth. It has been a tradition since the 1920s.
Cheers!